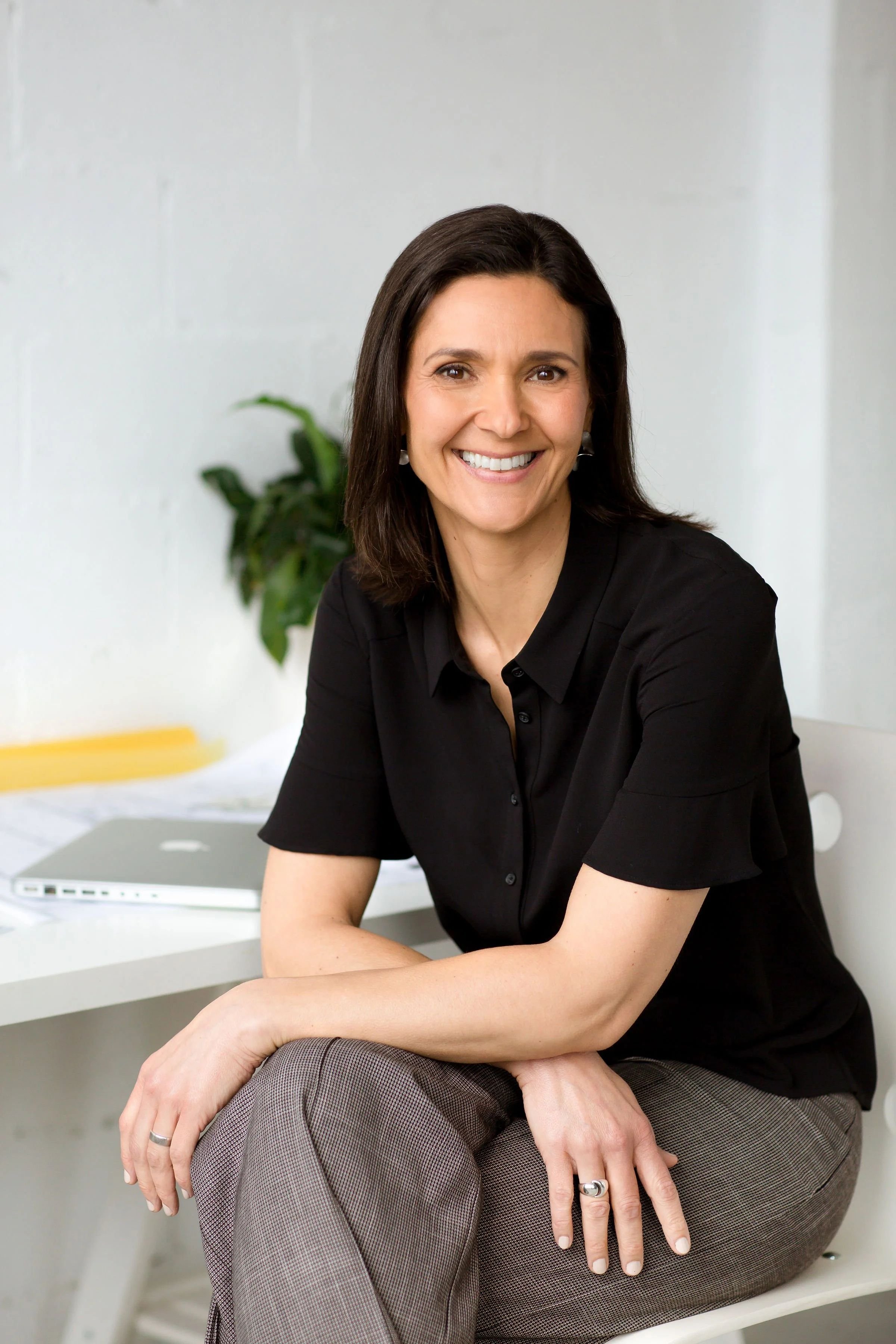The Melbourne Bayside Architect to guide you through every step of your home build or renovation.
Whatever your challenge, we will find a creative, bespoke solution designed specifically for you.
We’re ready to design your dream home.
As a trusted local Bayside architecture firm, we believe that home building and renovations should be exciting and enjoyable, not stressful. We listen carefully to your needs, guide you through every step of the process, and draw on decades of expertise to ultimately craft the perfect home that you will love for many years to come.
Home Extensions
Want more space and better function in your home? We can rearrange, build up, or build out, depending on your home and needs. Get in touch with us to learn about your extension options.
Home Renovations
If your home is feeling a bit dark or dated, it might be time for some modernisation. Learn more about our beautiful custom Bayside renovation work.
New Build Houses
If you want to build a new house, we can create the perfect plan and coordinate everything from start to finish.
New Build Townhouses
Maybe you’re thinking of building townhouses on your existing land. We can help you make a plan that suits your area and makes the most of all your space.
If you aren’t sure what you need, please contact us directly for a no-obligation consultation.
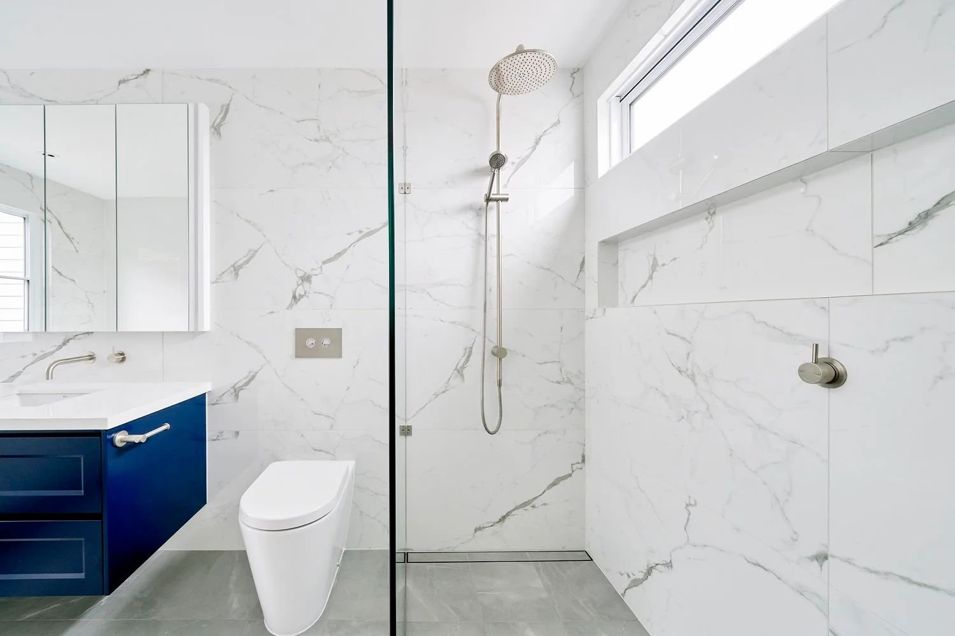
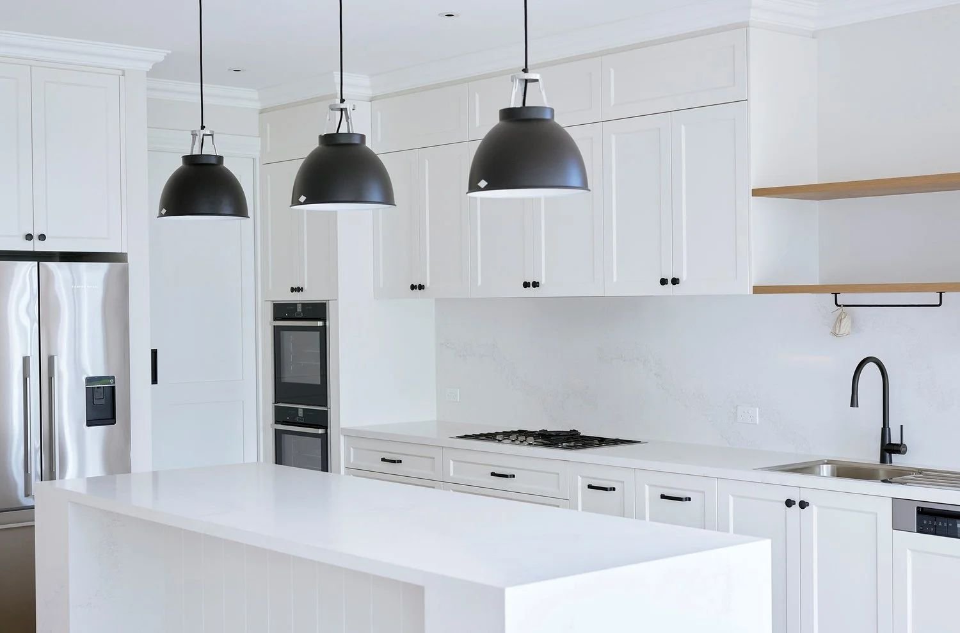
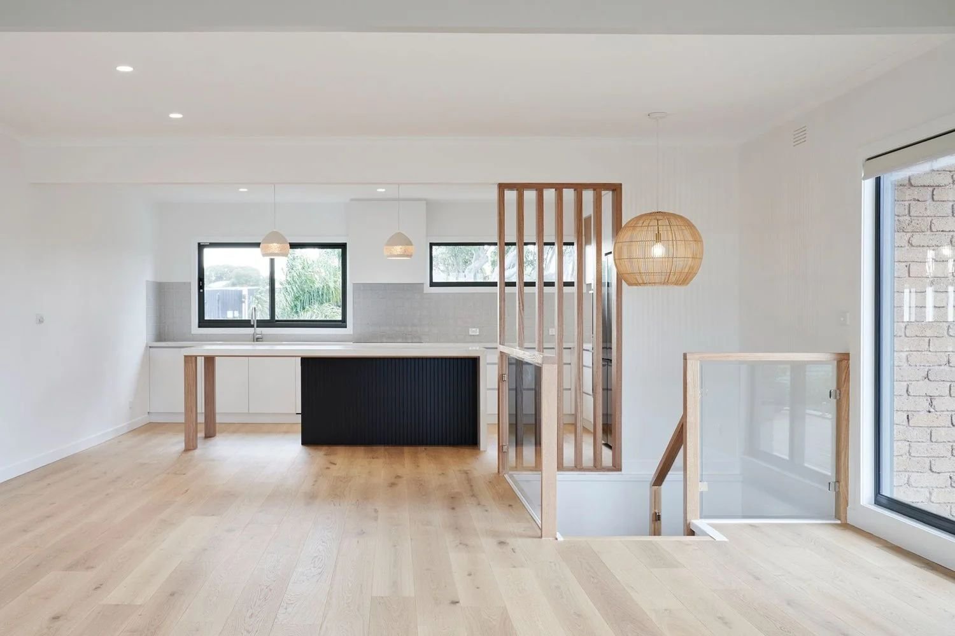
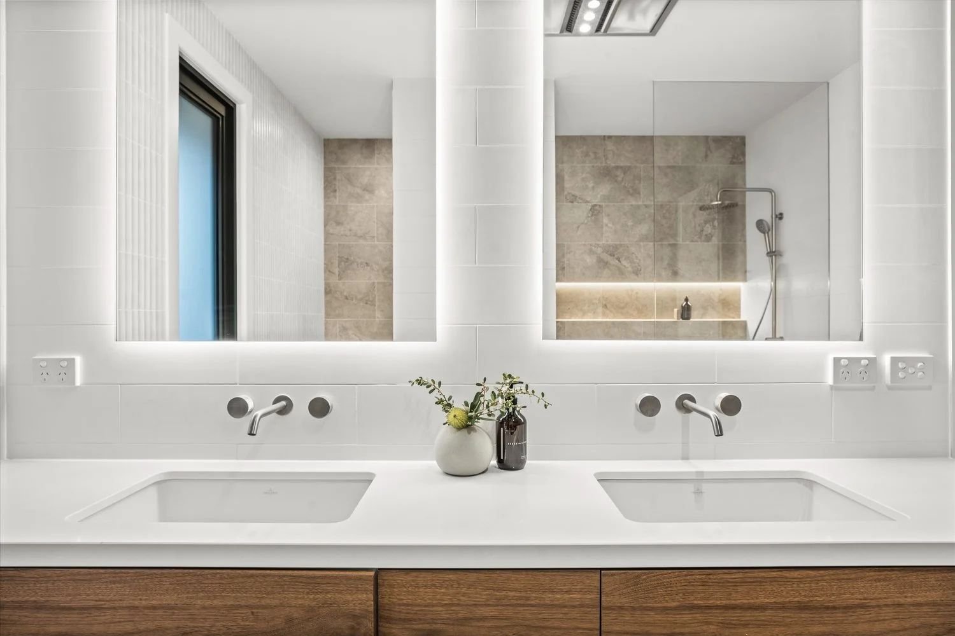
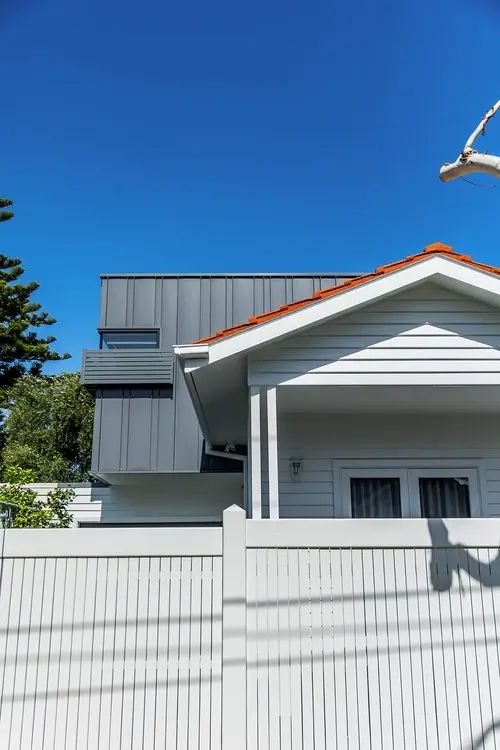

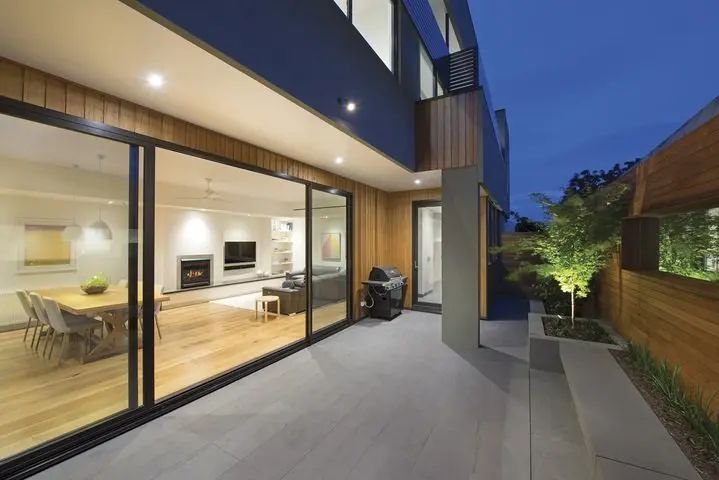
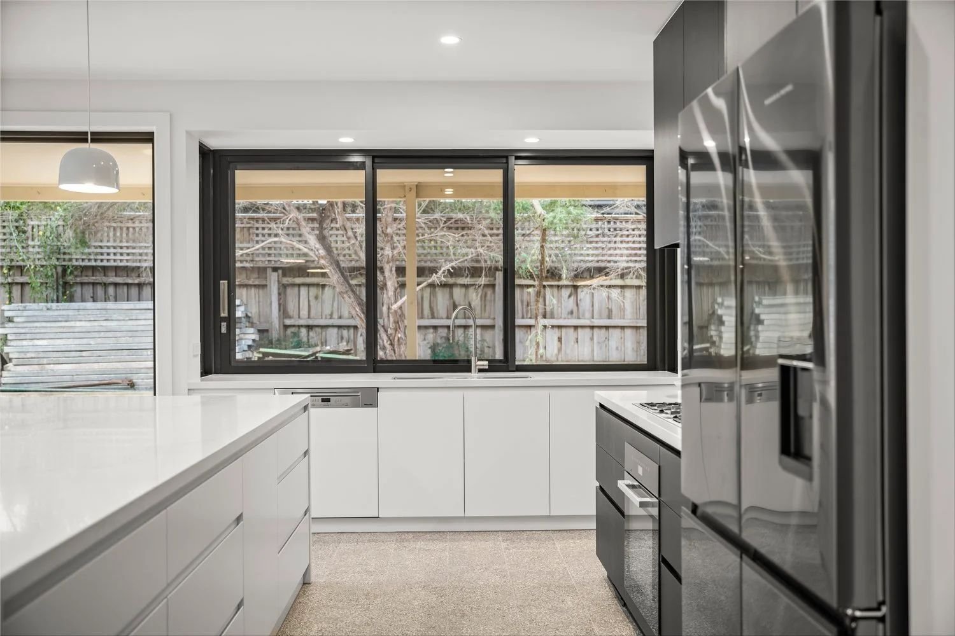
What to expect when you work with JDA Lammin
We are problem-solvers who design quality, contemporary spaces with your vision in mind. We work tirelessly to ensure our design is fully compatible with your lifestyle - both now and into the future.
We also understand the practicalities of building, and we know that great design isn’t just about how a home looks-- it’s how it functions, how it feels when you enter the space, how it performs over its lifetime, and the way it enhances your lifestyle.
We help families and homeowners throughout Melbourne’s South-eastern suburbs by expertly guiding you through every stage of your project, from initial design planning and approvals through project coordination, construction, and finally—completion. We will have everything under control throughout, so you can enjoy the process and get excited about the results.
Most of our clients come from South Eastern Melbourne and Bayside suburbs including Bentleigh, Brighton, Hampton, Oakleigh, Mentone, Black Rock and surrounding suburbs.
FAQs
-
We are based in Melbourne’s south-east suburbs and generally work in the local area because we understand the architectural styles and local planning controls and have a network of builders and building consultants that we regularly work with. However if you are based further afield we are happy to travel and have worked with clients on the Mornington Peninsula and other Melbourne suburbs. Most of our clients come from South Eastern Melbourne and Bayside suburbs including Bentleigh, Brighton, Hampton, Oakleigh, Mentone, Black Rock and surrounding suburbs.
-
We specialise in residential design because we love to help homeowners to realise their unique vision for their home. We specialise in transforming existing homes into newly renovated spaces but feel just as excited by the prospect of a designing a new home from scratch. But if you have a block of land that you want to develop with townhouses, we are also experienced in designing and delivering successful dual occupancy developments so that you can maximise your investment potential.
-
Our owner Harriet Lammin will be your architect and main point of contact for the duration of your project, and it will not be passed down to a junior staff member. You can be confident that your project, managed by Harriet, will be in the hands of an experienced registered architect with years of knowledge of the building process.
-
You certainly can. We offer a free initial complimentary zoom consultation so that you can meet Harriet and discuss your goals and aspirations for your project. If during this you feel that we are a good fit we can come out to your home for our Discovery Session where we dive a bit deeper into your needs and discover as much as possible about you and your family to develop the wish-list for your home.
-
We offer complete project coordination for you during the design and permitting process, so that you can rest assured you will have the correct approvals in place, you will have the necessary documents and reports from other consultants and everything will be seamlessly managed from start to completion.
We are also experienced in navigating the sometimes complex planning approval process and can manage the application on your behalf and liaise with Council to ensure the process is as smooth as possible.
-
Detailing of the interior spaces is an essential aspect of the design process and is best if it is integrated with the architecture. This ensures that the end result is a cohesive design reflected throughout the home from the detailing of built-in cabinetry, selection of materials and finishes such as flooring, tiles, benchtops and all the fixtures and fittings that go together to create beautiful, liveable spaces.
We can provide these services as part of your renovation or new home design, or you can engage the services of an interior designer who is aligned to your vision. We can also work closely with them to ensure the furniture, soft furnishings and artwork are all carefully considered to compliment the architecture and complete the home.
-
Whilst our fees vary depending on the complexity of your project and the level of service you need from us, they are fixed at the outset so that you can manage your budget for the lifestyle of the design process. Payment can be made in line with the project phases so that aside from the initial deposit to kick start your project, you are paying for work completed as we move through our design phases.
Our fees don’t only include design - they give you access to my years of knowledge and experience in managing projects, my network of industry contacts and ability to navigate approvals and solve complex problems.
-
Whilst we are happy to work with your ideas and sketches if you have a good idea of what you want, we recommend being open to new ideas and possibilities that you might not have considered. We will use our design skills honed over years of experience, to work with you to get the optimum design outcome for your home.
-
We are happy to work with the builder of your choice, but we also have a network of trusted tradespeople that we have worked with before and can recommend someone that is suitable for your build. We are great believers in successful collaborations with builders and recommend that you engage with one from an early stage in your project to get the benefit of their expertise and knowledge throughout the design process.
We would love to design the perfect home for you.
Book a complimentary 30-minute call with Principal Architect Harriet, so we can understand more about your project and your needs.












