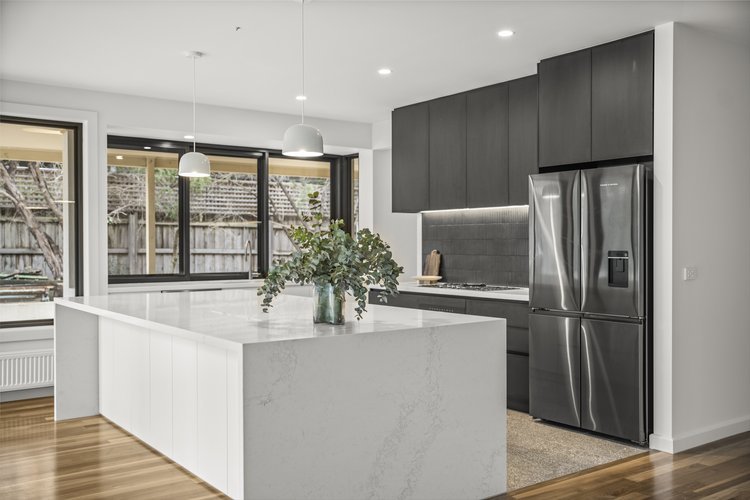Maximising space in urban Melbourne: innovative home designs by JDA Lammin Architects
Urban living in Melbourne presents unique challenges, with limited space being a primary concern for homeowners. As the city continues to grow and urbanise, the demand for functional yet aesthetically pleasing urban home design in Melbourne has never been higher. In response to these challenges JDA Lammin Architects brings their design expertise honed over a combined 30 years in the profession, to create innovative space solutions tailored to the urban environment.
The Importance of space optimisation in urban homes
With the trend of smaller living spaces on the rise in Melbourne, there's a growing need for creative solutions to maximise available space. JDA Lammin Architects understands this challenge and excels in delivering designs that make the most out of every square metre.
Design elements for space optimisation
Small spaces can be a challenge to design, but with some creativity and planning, you can make the most of your square meterage. Some key architectural and interior design elements that play a crucial role in space optimisation are:
In a small space, every inch counts so it is important to prioritise the functionality of each room and avoid wasted space.
Optimising storage is key in modern urban homes. Incorporate built-in storage solutions like shelves, cabinets, and drawers wherever possible.
Open-plan layouts that allow for flexible use of space are a game changer.
Multi-functional furniture like storage ottomans and sofa beds can also help maximise space.
Not only do these important design elements save space, but they also enhance the overall aesthetic and functionality of the home.
Case studies from JDA Lammin Architects
JDA Lammin Architects has an impressive portfolio of projects showcasing their innovative approach to space optimisation. One notable example is their Hampton Renovation & Extension. A family with two young children had outgrown their current home but didn’t want to move out of their neighbourhood, which they loved.
The existing weatherboard cottage needed more living space downstairs, as well as two extra bedrooms. They were working with very low ceilings, stairs that started right in front of the entry door, and an awkward upstairs bathroom. The block had been previously subdivided, so there wasn’t enough room for a single-storey extension, and we were further restricted by the home’s heritage overlay.
Since the remaining land was not large enough for a single-storey extension, JDA Lammin Architect’s solution was to go up above the roofline. But with Council’s strict heritage policy, they knew they had to minimise street views of the extension to comply with regulations. By the clever use of space planning and smart storage solutions, they were able to create a functional and stylish upstairs area featuring two bedrooms, a rumpus room, and a new functional bathroom with plenty of natural light. They made good use of the extra space under the roof for a new study and some much-needed storage.
The result was a home that turned a compact living arrangement into a functional and stylish living space.
See one of our recent renovations
Light and Bright Renovation for a family of five in Hampton
For us, it is all about listening to our clients and helping them to visualise their new space—even when they aren’t yet sure exactly what it is they want. This family had outgrown the home they built themselves 15 years earlier, and their three little ones had grown into young adults who required more space. → Full Story
VIEW FULL PORTFOLIO OF OUR WORK /
The Future of urban home design
Looking ahead, the future of urban home design in Melbourne will need to continually evolve to meet the demands of population growth and an ageing population. Family friendly designs will be ever popular and there will be more emphasis on accessibility for different stages of life. Homes will need to be easy to move around in allowing residents to age in place. Flexibility of space is increasingly important in how we live and incorporating home office spaces that can be used for working or studying from home are going to be more popular.
As our cities continue to become more urbanised, maintaining garden space and allowing adequate space to plant canopy trees will help manage the heat island effect. Residents of cities need to be able to enjoy outside space and nature.
JDA Lammin Architects stays ahead of trends by continuously innovating and adapting to meet the evolving demands of homeowners. With their forward-thinking approach, they are well-positioned to lead the way in creating space-efficient urban homes that are both practical and beautiful.
Conclusion
In summary, JDA Lammin Architects is at the forefront of maximising space in urban Melbourne through innovative home designs. With their expertise and commitment to excellence, they continue to redefine what's possible in urban living. For homeowners seeking functional yet stylish homes in the heart of the city, JDA Lammin Architects is the go-to choice.
Ready to transform your urban living space? Contact JDA Lammin Architects today to discuss your architectural needs and discover how they can help bring your vision to life.


