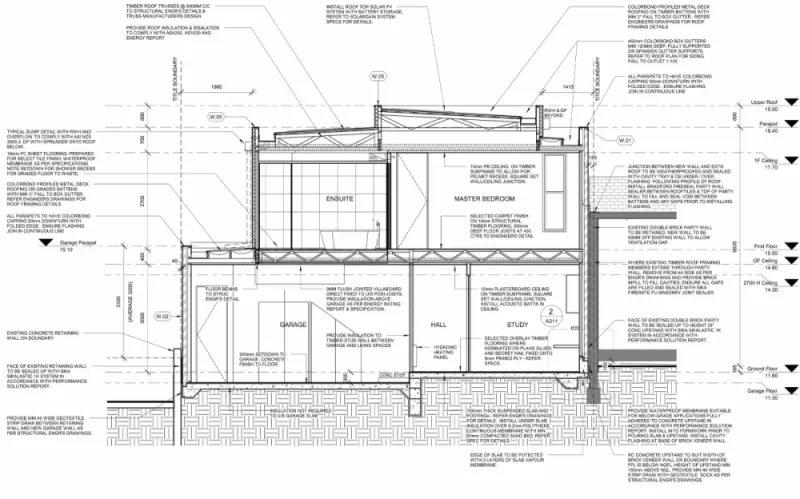How To Read Architectural Plans
A set of detailed architectural plans are absolutely essential for the planning and construction of any building, whether it is for a large commercial property or a new home. The building plan documents will consist of multiple pages of sketches and diagrams. These plans are the key to communicating the idea to clients and contractors such as carpenters, electricians, and plumbers in a way that enhances understanding. Without a set of detailed plans you run the risk of the end result falling short of expectations.
Aside from mapping out the various sections of the building, architectural plans will also have pages that include measurements such as room dimensions and wall width. It is essential that these intricate details are not missed as they play a big part in the process of ordering materials and building the structures. It is a lot easier to know how to read architectural plans when you have an understanding of what types of architectural plans exist and in what order you should read them.
Types of architectural plans
‘Architectural plan’ is the collective name given to the technical drawings used for communication between the architects, clients and contractors in a project. Understanding the key differences between each plan will be helpful to the process of learning how to read these plans.
Floor Plans
Floor plans will be included in every set of architectural planning documents. A floor plan gives a bird’s eye view of the space so you can get an idea of the layout and comparative size of various rooms and spaces in the building.
Site Plan
This type of plan is similar to a floor plan, but it provides a view of the entire site and how the building sits on the site. As well as the building itself, the site plan will show fences, boundaries, trees, paving, and other features – including the levels and slope of the land.
Reflective Ceiling Plans
Think of ceiling plans as the opposite of a floor plan. They look as if the floor has been removed and the entire home has been flipped upside down. Ceiling plans will include architectural details about the ceiling and information about lighting fixtures.
Elevations
In any home or building there are interior and exterior elevations that will need to be considered and communicated in the plans. External elevations focus on the measurement of the external facade, the size and placement of windows, and what material (stone, brick, wood etc) is being used.
Construction Detail Drawings
Construction detail drawings are for capturing the finer nuanced details of your building design. These diagrams include all the small details and show you how the pieces required in the construction of a structure are assembled into the whole.
Steps to understanding architectural plans
When an architect draws up a building plan, they will be doing their best to visually capture all the intricate details of the intended design. It can be easy to feel overwhelmed trying to decipher each plan. This is a suggested process you can follow to simplify reading architectural drawings. It is always important to ask your architect if there is something you don’t understand.
1. Follow the plan index
As much as it can be tempting to flip past the index and head straight to the exciting pages of room sections and floor plans, the index will break down which page number relates to which plan and will also include the scale bar and abbreviation key. There may also be notes that have been left by the architect that describe in words important details of the build.
2. Continue with site plan
The site plan will display information such as topography so the builder can understand the slopes and dips within the site. A demolition plan will show which features will and won’t be retained, as well as site utilities such as drainage.
3. The floor plan, ceiling plan, and schedules
Architectural sheets are needed to provide descriptions and measurements of floor plans, building and wall sections, elevations and any other view of the building design.
The floor plan before the other sketches will help you identify the sizes of rooms and spaces, where different components such as windows and doors are located. The level of detail on the floor plan will depend on which stage of development your project is in.
Following the floor plan, comes the ceiling plan. This will give you the ceiling height and the features of the ceiling in different areas of the building. Doing this before reading the roof framing plan will make it easier to make sense of where the roof frames will be placed.
Sections are drawings that show a cut through the building at various points and will show the makeup of floors and walls, the supporting structure and critical junctions such as roof and walls, gutters and windows. Although these drawings are less visually interesting for most clients, they are critical to helping the builder understand how the building will be put together. They also demonstrate the important details such as waterproofing and flashing to ensure the finished building complies with buildings codes and regulations.
Remaining details such as finishes, colours, door handles and opening descriptions should be the final plans to be reviewed. These are often included in written schedules to make it easier for the builder to order the components.
JDA Lammin Architects have extensive experience at producing high quality construction drawings and architecture. Contact us at 0439991887 to find out more about how you can start the process of designing and building your dream home.

