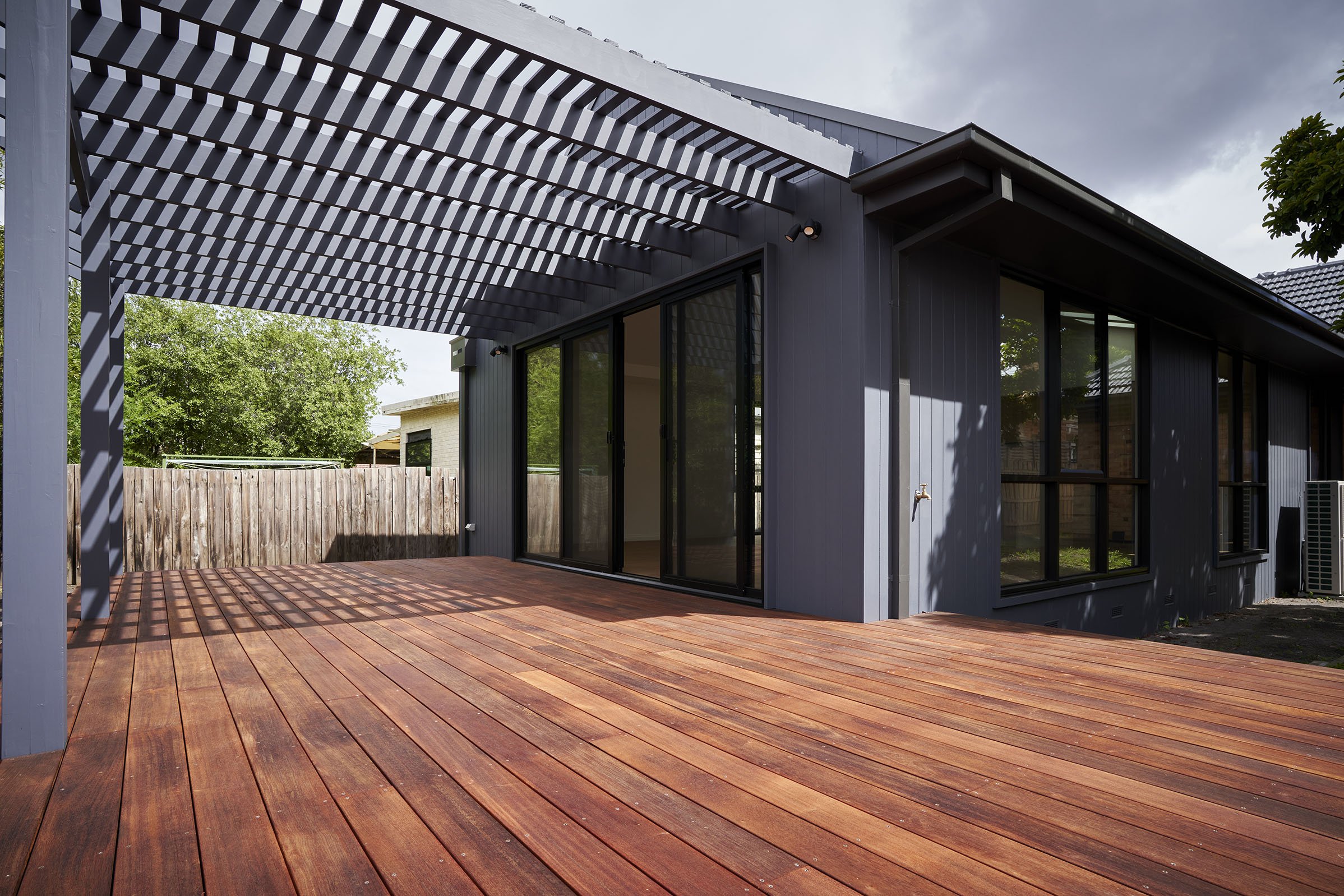
Bayside Home Renovation: An updated brick home with original charm in Oakleigh
We love working with clients who have a particular challenge, so when a young professional couple in Oakleigh approached us with an original 1940s solid brick home, we were thrilled.
-
Our clients needed more space for a growing family, and had several issues with their existing home:
a tiny, original 1940s kitchen that was difficult to use and lacked storage
a bathroom with sink and shower but no toilet
outdated design
the only toilet was located in the laundry room
They wanted to update their home to a modern standard, but did not want a huge house and absolutely needed to retain the period style of the original home. The idea of renovating an older solid brick home was daunting to them, and they didn’t want to make any mistakes or risk wasting money on the wrong decisions. They felt stuck.
-
They chose to work with us because they knew we would work closely with them to uncover their own style and ensure that it was expressed in the design of their home. They needed someone with extensive experience to guide them through the potential pitfalls and support them so that they felt in control of their project.
-
We got to know the homeowners and created the perfect plan to suit them and their lifestyle. They had already engaged a builder for the construction works, so we collaborated with him throughout the project-- we highly recommend this way of working with a builder from the outset!
We kept the existing bedrooms and living room at the front of the house, updating them and modernising them with new comforts like beautiful double-glazed windows. We demolished the old kitchen, turning that space into a stunning master bedroom (complete with en suite—no more going outside to the bathroom!).
Then we added a new, open-plan, light-filled and spacious extension on the existing home. This became the new family living space and kitchen with large glazed doors, a deck, and pergola to provide shade and seamless indoor/ outdoor living.
Between the new and existing building parts, within the roofline of the existing house, we inserted the functional spaces of the home – a new bathroom, powder room, combined laundry/ pantry, a walk-in robe for the main bedroom, and extra linen storage.
-
The best part was visiting the site just before the final handover and seeing all the beautiful little touches that made it uniquely theirs-- a lilac front door and vintage light fittings over the kitchen bench. When we handed it over, we heard the best feedback you can get: “exactly what we wanted.”

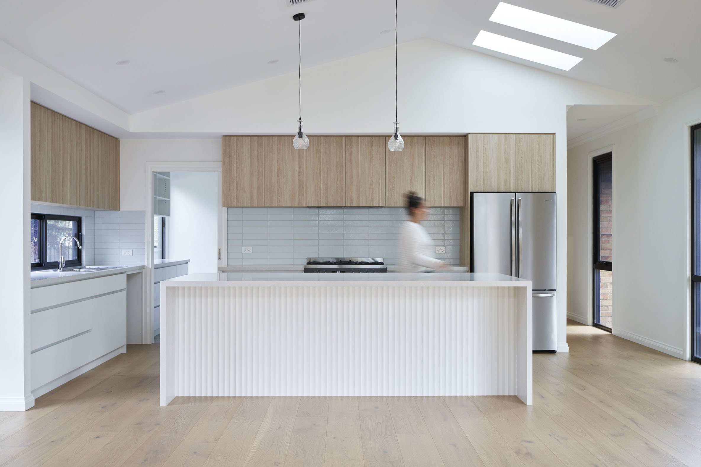
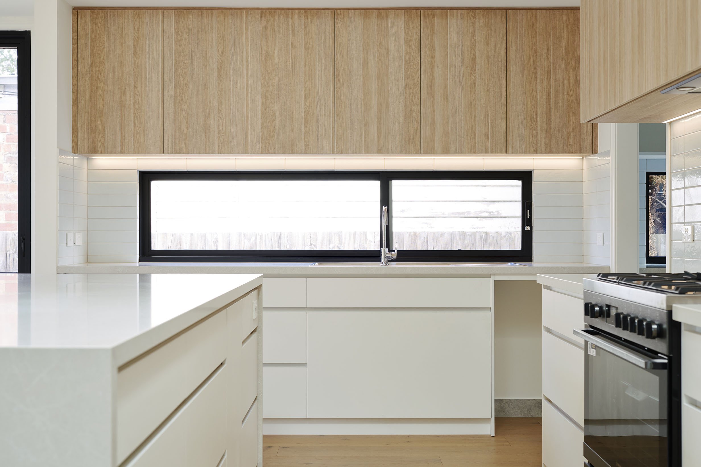
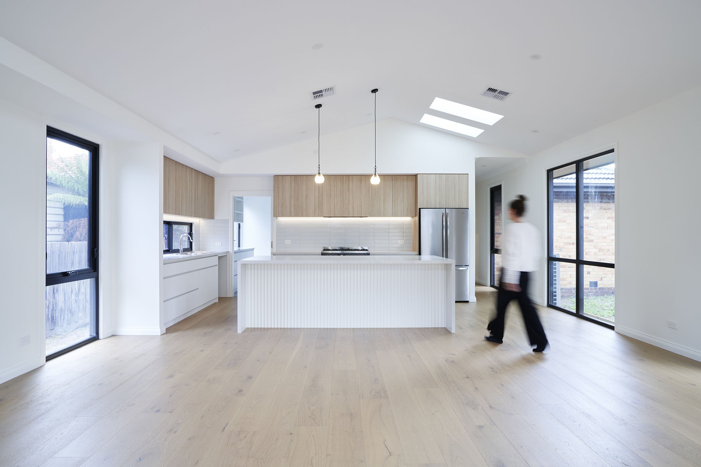
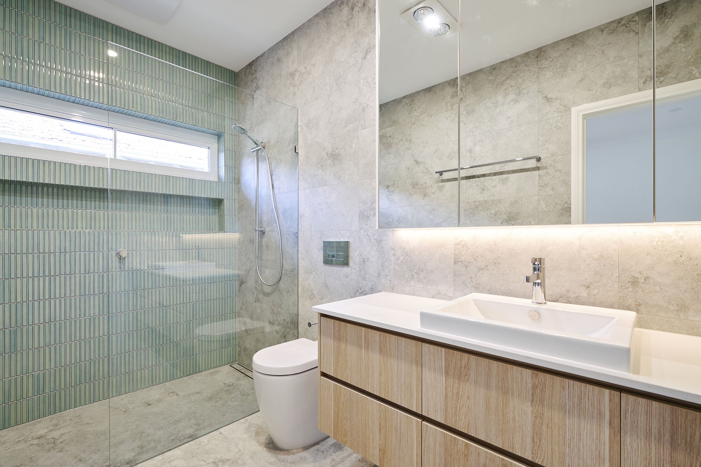
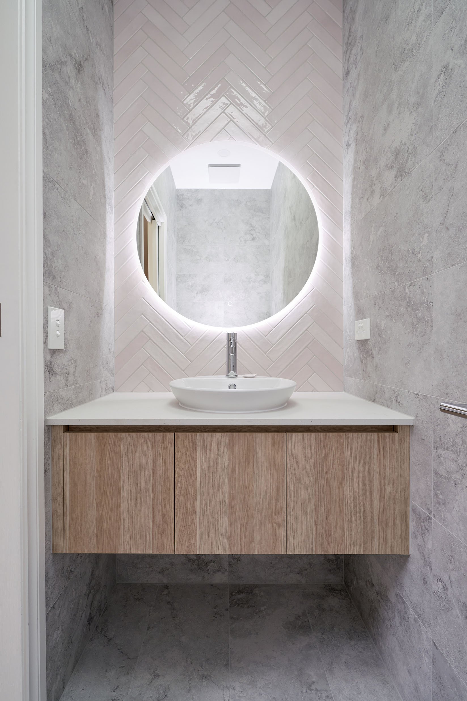
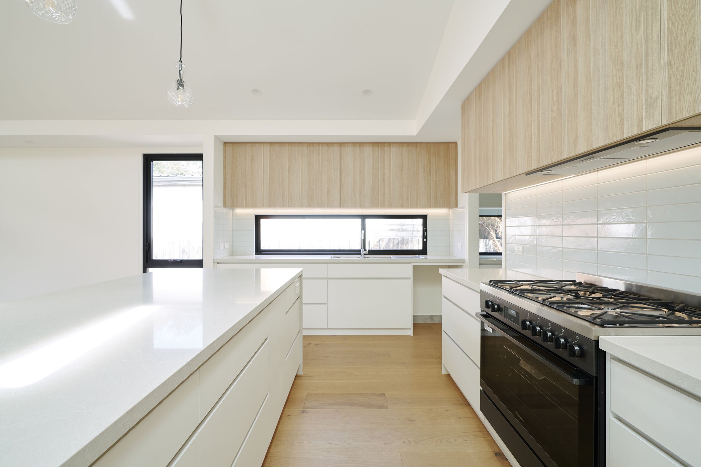
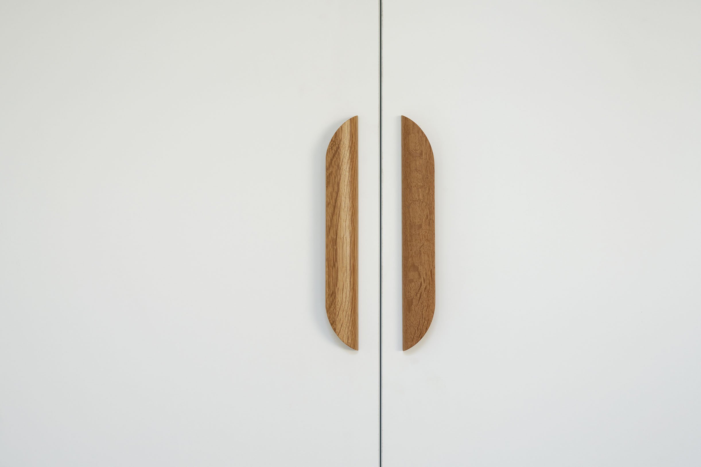
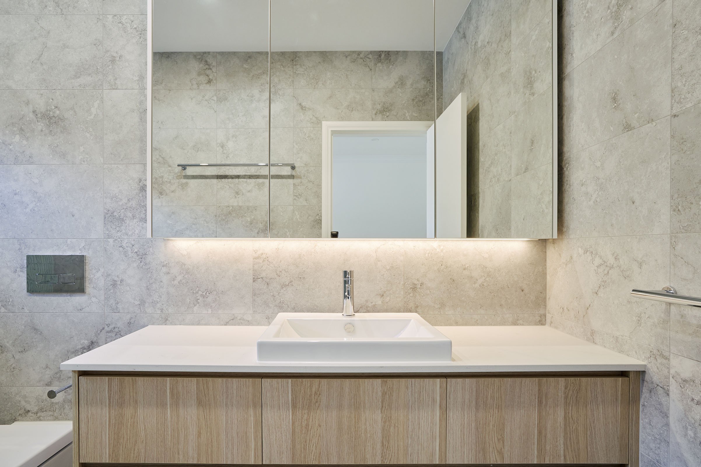
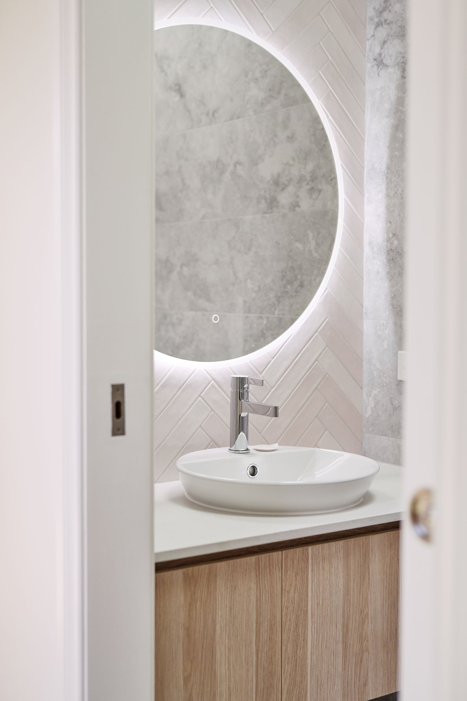
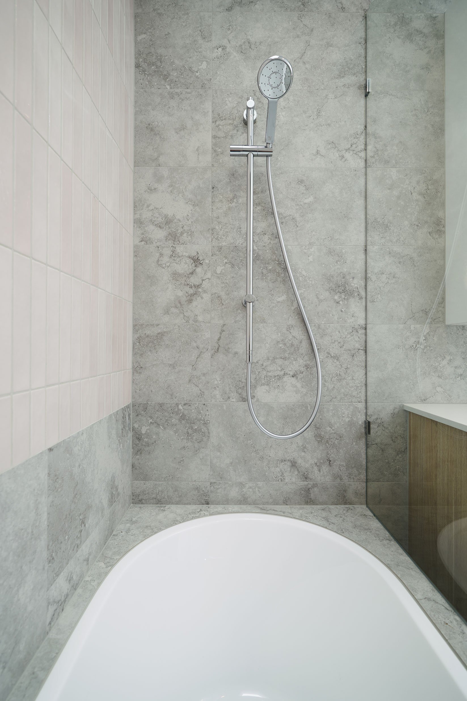
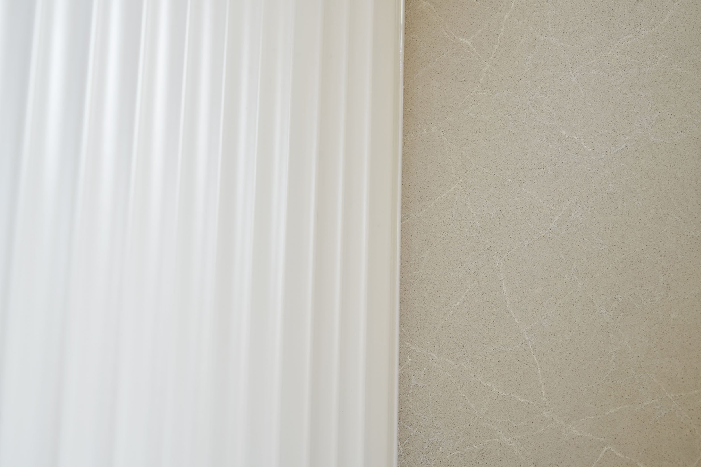
Photos by: Little Viking Productions
Builder: Semmbuild

“My husband and I could not even begin to imagine how our renovation would have gone without Harriet as our architect. Hiring Harriet was worth every cent, as she guided us through every step of a very complicated process. She developed plans that were exactly what we wanted and took into account our specific wants to maintain some of the original features of our home. All our family and friends that have seen our plans have commented on how clever and thorough the design is and we can't wait to see it executed.”
-Google review
