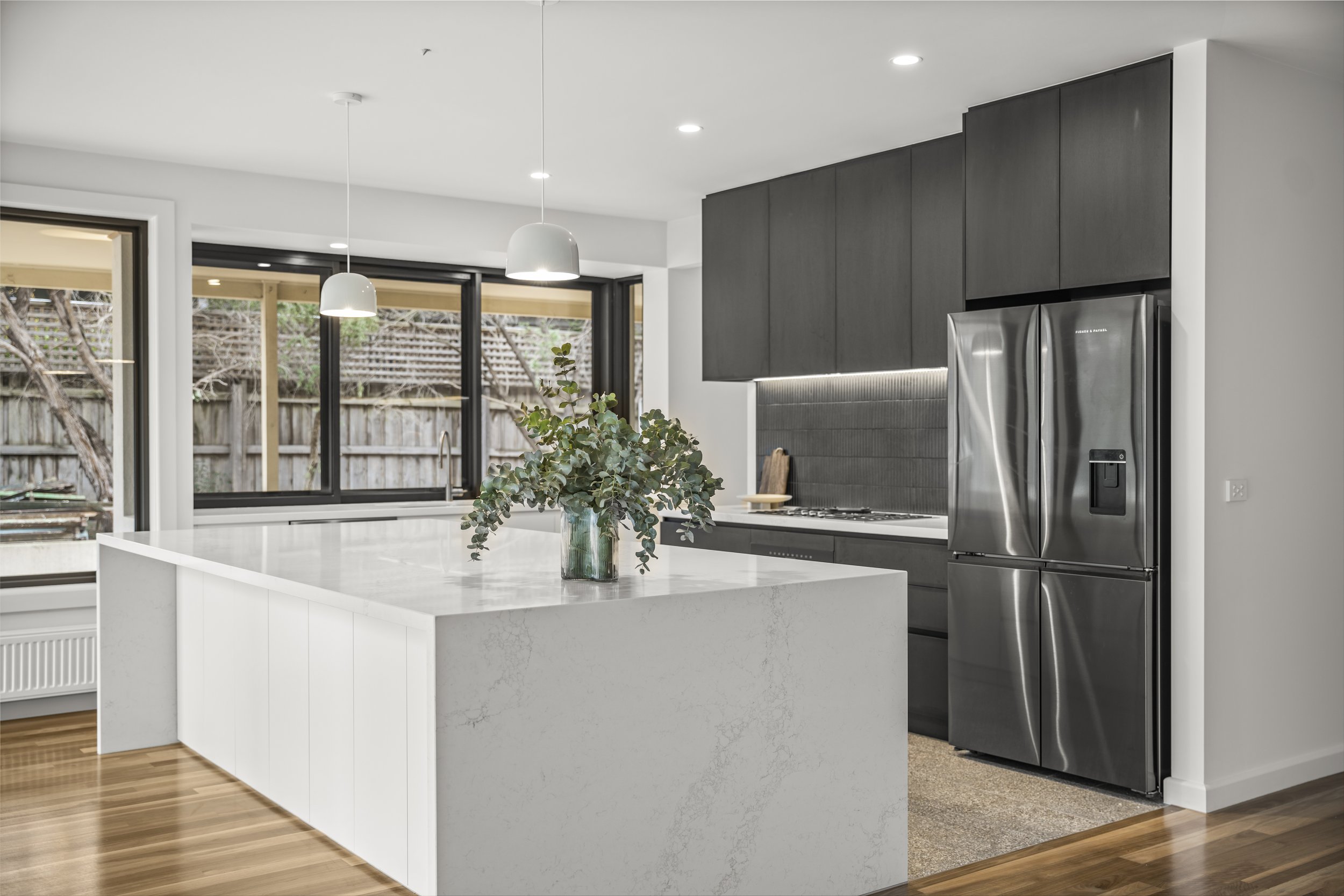
Light and Bright Renovation for a family of five in Hampton
For us, it is all about listening to our clients and helping them to visualise their new space—even when they aren’t yet sure exactly what it is they want. This family had outgrown the home they built themselves 15 years earlier, and their three little ones had grown into young adults who required more space.
-
The house was looking dated and no longer suited their needs. It was time to modify the home to better suit their family dynamic.
Kitchen was not functional for how they lived as a family
Needed space for entertaining
Lack of storage in kitchen and upstairs
Only two bathrooms for whole family (an issue with two grown daughters)
Parents wanted a more modern and larger bedroom
Downstairs living area only had small windows and no connection with outdoor spaces
-
A neighbour recommended us, and they chose us for their project because they needed an architect who would put their needs first, listen and take the time to fully explain ideas when they didn’t fully understand or could not visualise a concept—it can be hard when it’s just on paper! That’s what we’re here for.
-
We opened up the entire back wall of the living / dining area with large sliding glass doors, so that they could see and access more of the garden and replaced a lot of the existing windows with larger ones to let in more light.
We also re-orientated the kitchen to face the garden, adding an oversized kitchen bench that allowed for people to gather and chat whilst food prep was underway. Storage problems are in the past with an enormous walk-in Butler’s pantry and a hidden away appliance bench, additional oven, and fridge. A servery window connected the kitchen to the outdoor area and BBQ.
We extended the upstairs to the rear, creating space for a new master suite (with large ensuite and WIR) and allowing the existing master bedroom space to be re-purposed into two additional ensuites and a walk-in linen storage room.
Finally all renovated areas were updated with new finishes, fixtures, and flooring. We worked with Lisa Hannaford Interiors to bring together all the interior finishes and furnishings.
-
The whole family had input, with each of the three children having a say in the appearance and layout of their own spaces as well as the family areas. We produced a series of floor plans to explore some alternative layouts, and ultimately decided to extend out at first floor level.
Once floor plans had been finalised and approved by all, we prepared detail joinery plans of all the internal spaces so that the builder knew exactly what was going where and what was required to build and install the cabinetry. All the colours and finishes of joinery, bathroom tiles and fixtures and appliances were chosen before we got builder quotes, so the clients were assured that everything was included, and it all tied together seamlessly. With the guidance of the interior designer, the client was able to see how all the materials and finishes worked together to create a cohesive design before it was installed.
-
My favourite part was seeing the clients’ joy as the renovations took shape, and they could finally see how it was all going to come together.
They were really happy with the completed project and loved the new garden aspect from their kitchen and living spaces. The children were thrilled with the additions to their own bedrooms (one had a new music room off his room) and their en-suites. The kitchen bench was a particular favourite with space for everyone to gather as a family at the end of the day.
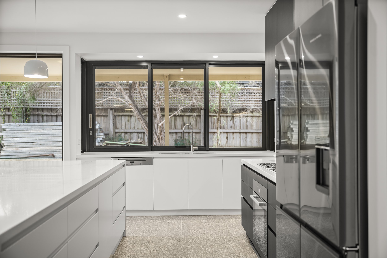

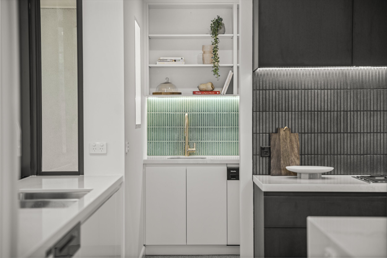
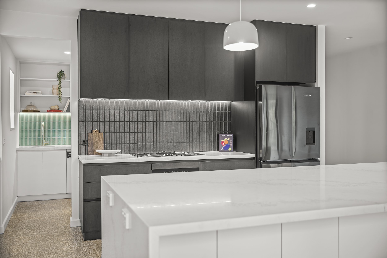
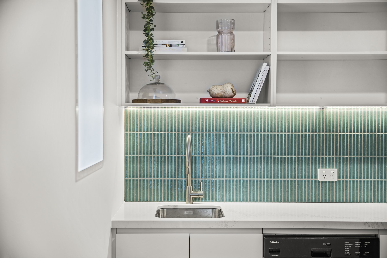
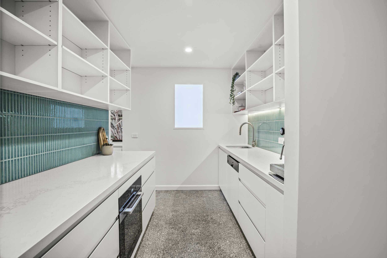
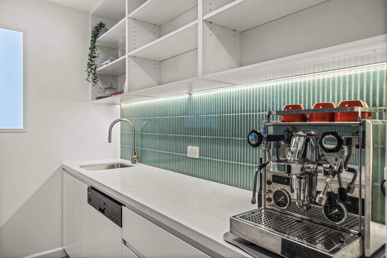
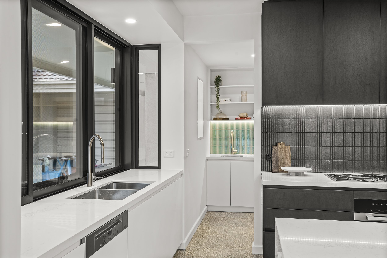
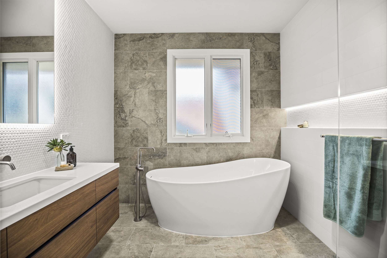
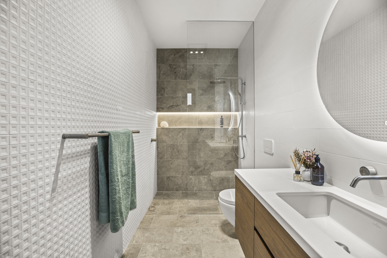
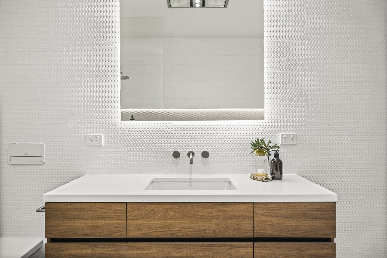
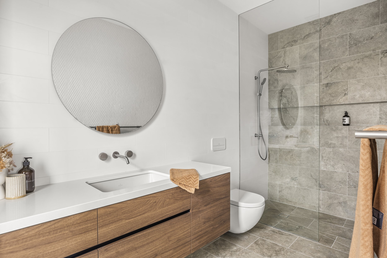
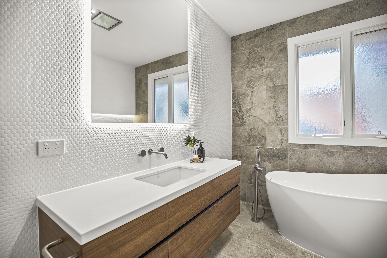
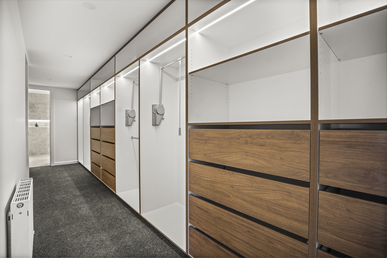
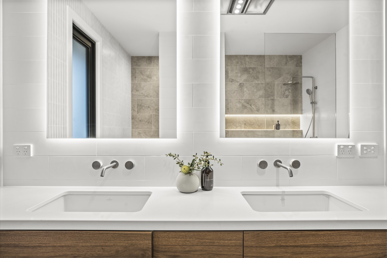
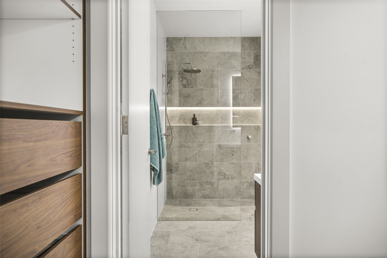
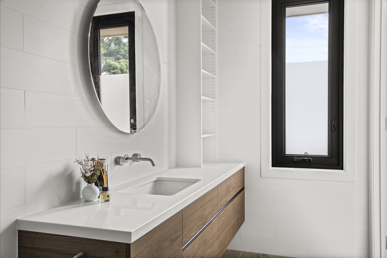
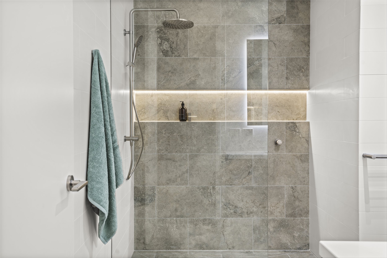
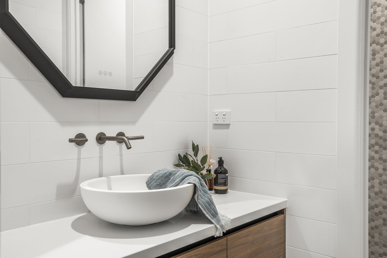
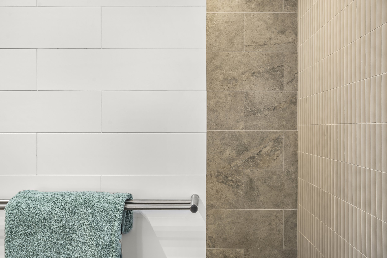
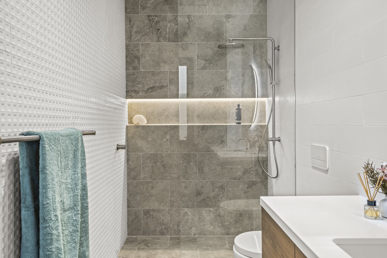
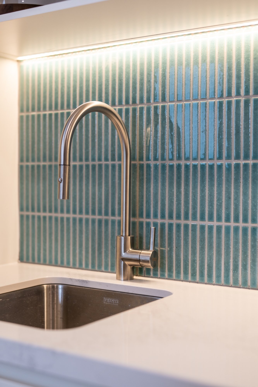
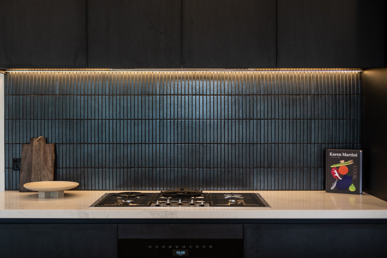
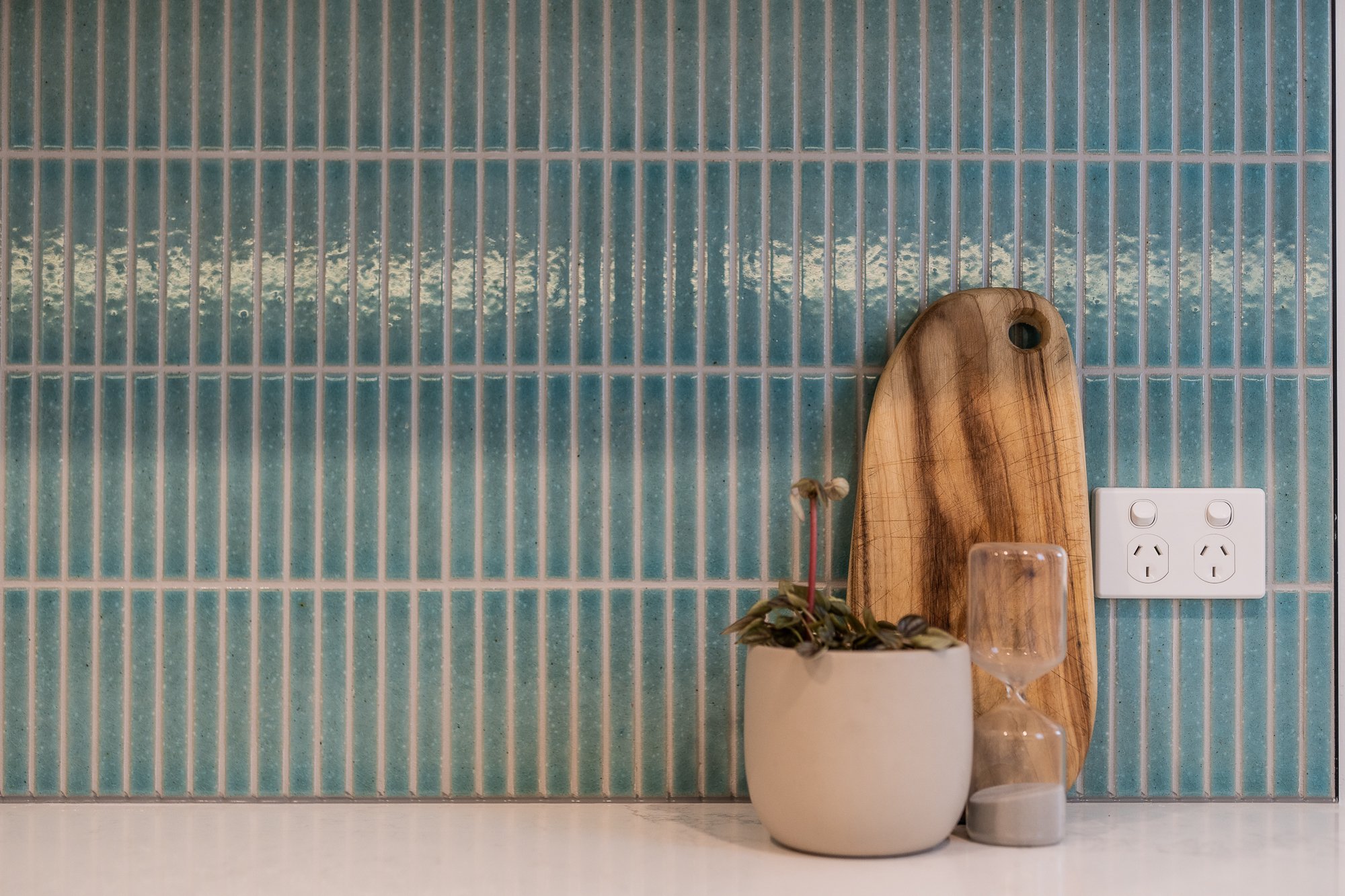
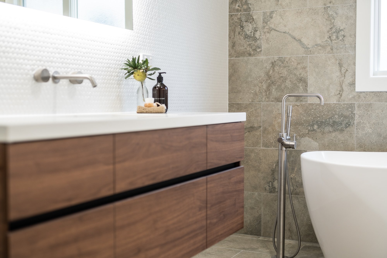
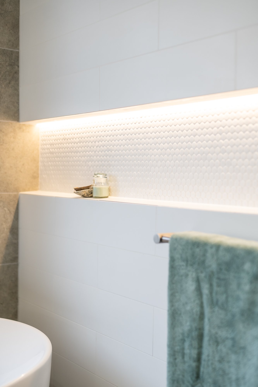
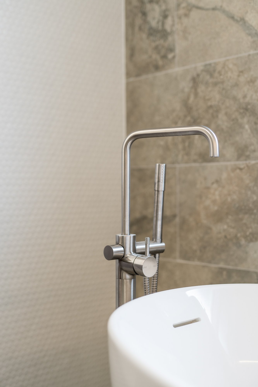
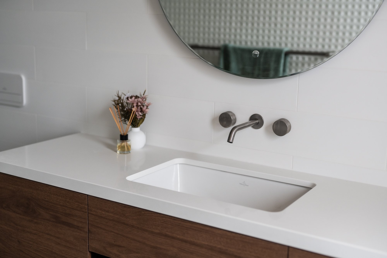
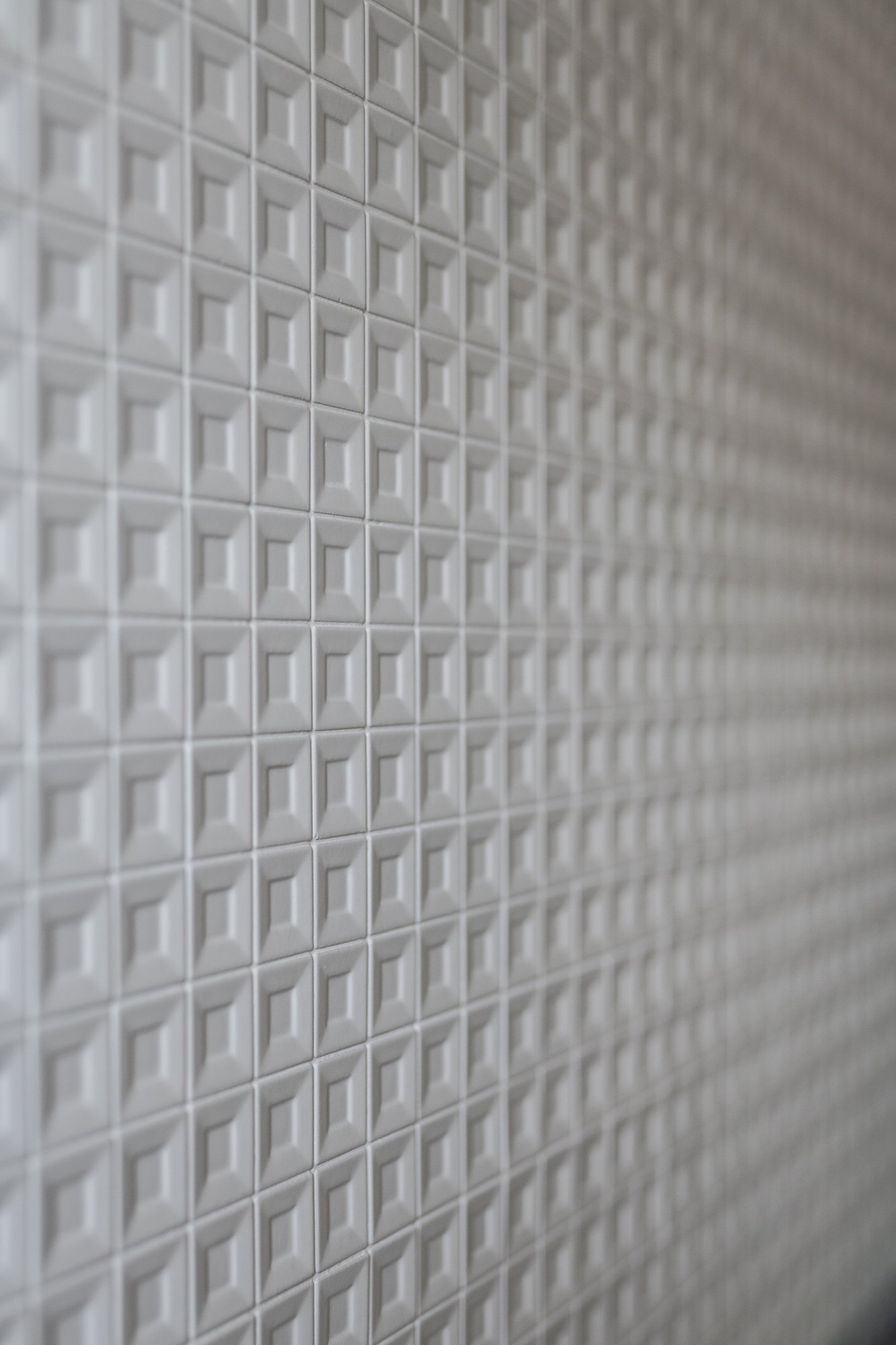
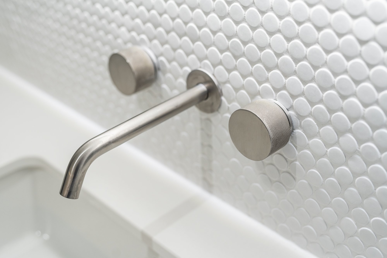
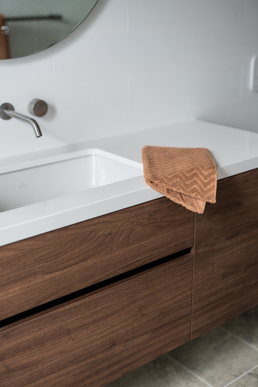
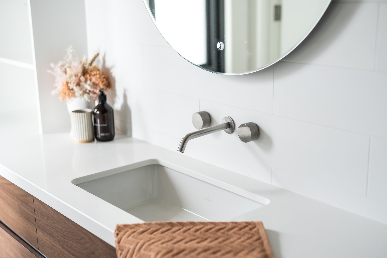
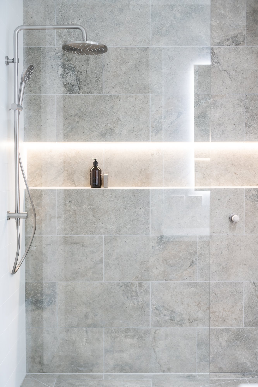
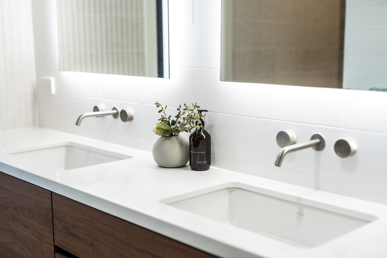
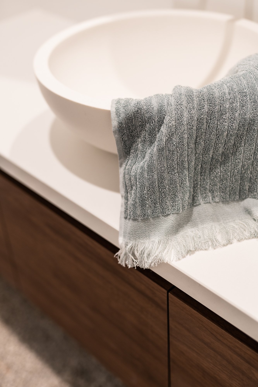
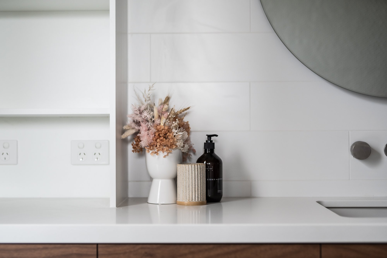
Photos by: Jimmy’s Projects
Builder: Upstill Constructions
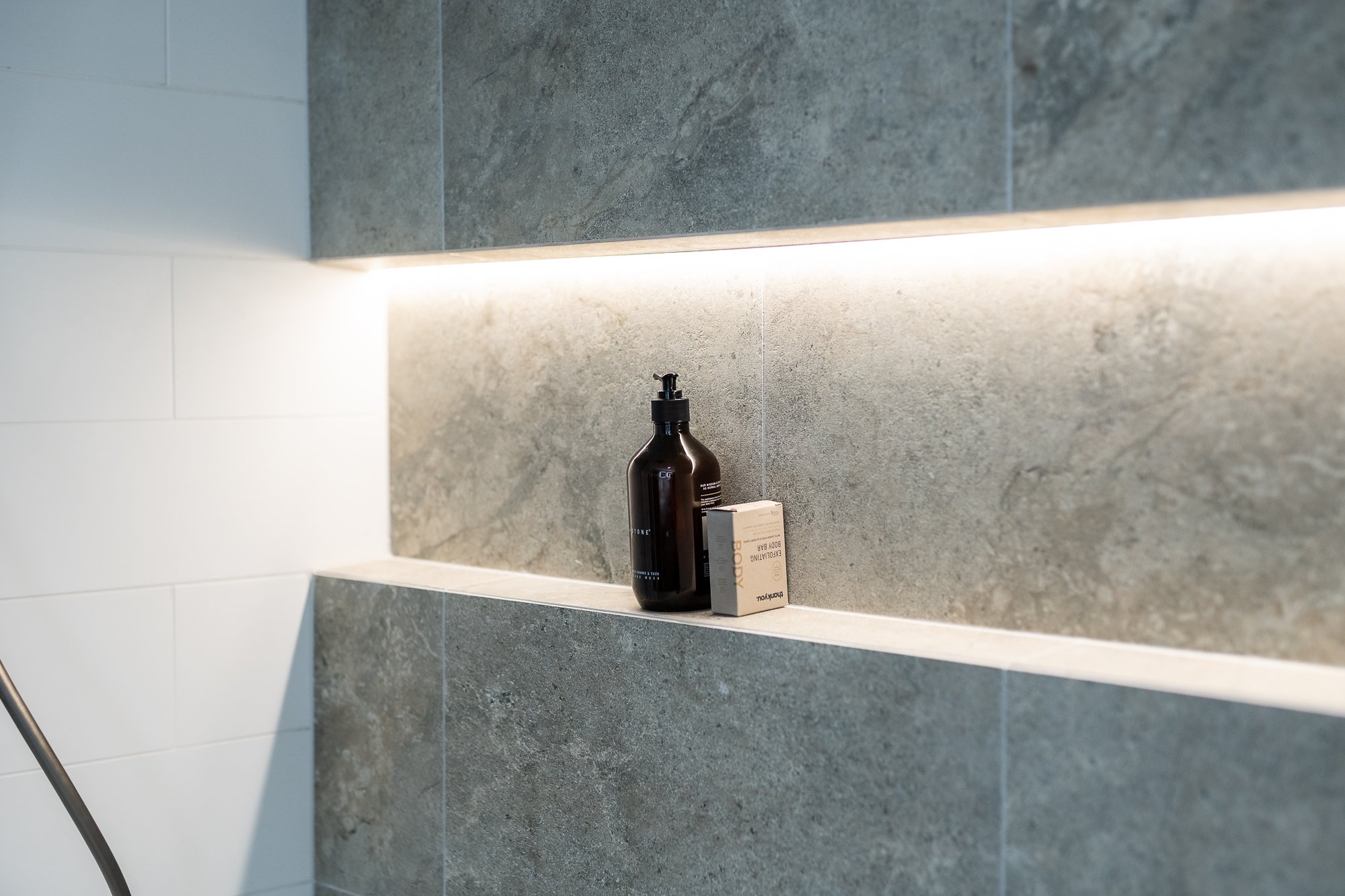
“Harriet provides great service who always puts the customer first. Her diligence, professionalism and courteous manner make her a pleasure to work with. We highly recommend Harriet at JDA Lammin Architects and would engage her services again.”
-Google review

