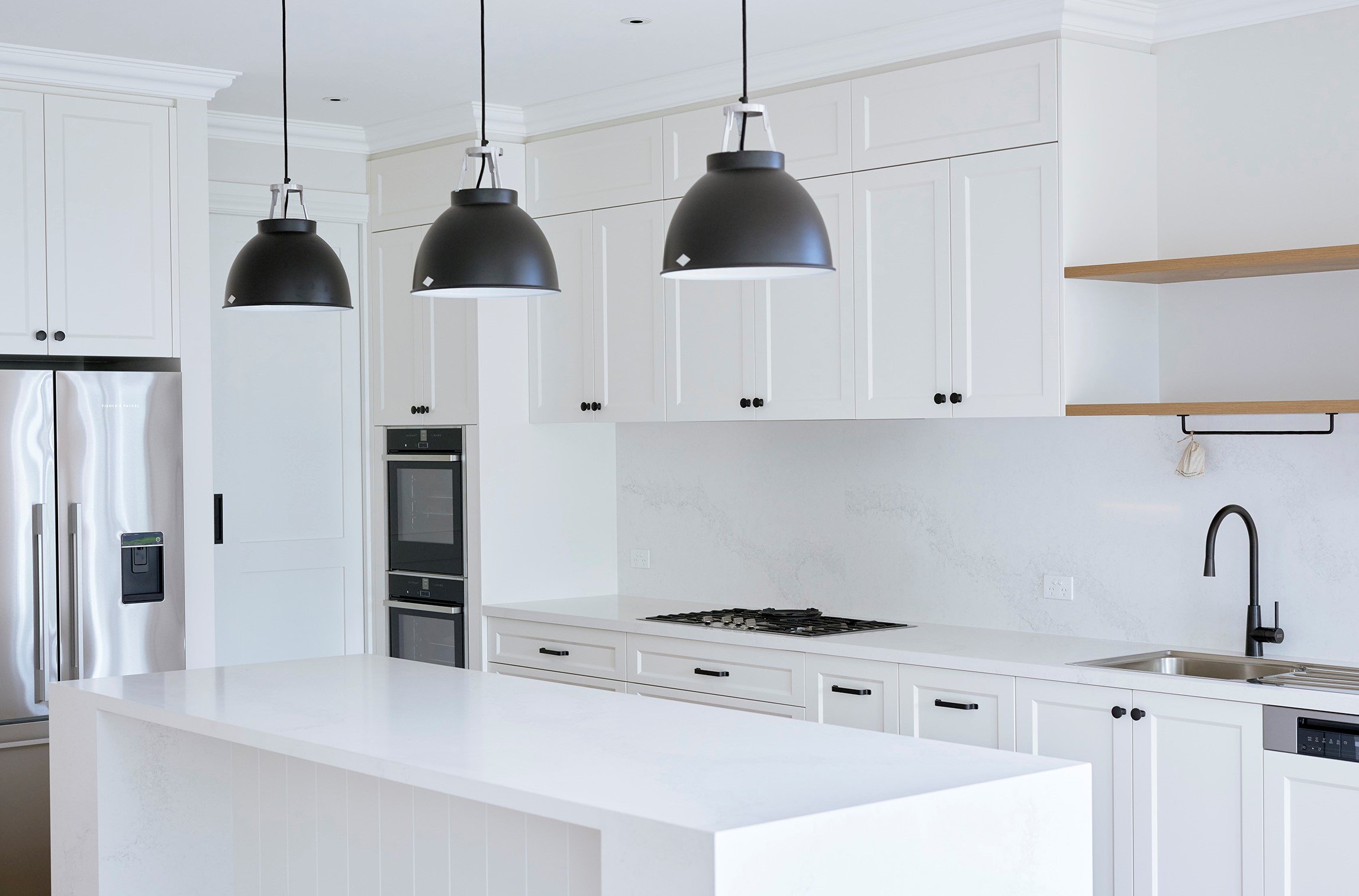
Extension and Renovation with Period Charm in Bentleigh
Our clients came to us with a vision: they wanted to transform the period house they had lived in for over 20 years into a forever home for them and their school-age children.
-
They had lived in the home for 20 years without doing any renovations, so there was a lot of work to be done:
Dark house with no natural light
The layout didn’t work well for the family
Lack of storage
Nowhere to entertain guests
They wanted more connection to outside and a modern family home that would allow them the space to adapt as their children got older.
-
We were recommended by their builder, who had worked with us before. They wanted someone with the right level of experience, who would pay attention to the detail of their project and respect their home’s heritage.
-
We re-worked the floor plan to create three separate living zones:
adults working and sleeping zones at the front of the house;
kids sleeping and bathing in the middle,
living and family activities to the rear overlooking the garden
Grouping functions like this is a great way to achieve a cohesive floor plan and connectivity between the family’s activities.
We remodelled the entire house from front to back, adding a new ensuite and walk-in-robe to the master bedroom, and changing the front room into a fabulous home office. The biggest change though was the extension and opening up of the back of the home-- creating a large, light-filled, open plan kitchen, dining and living space, which opens onto a dreamy, pergola-covered veranda. The whole house received a modern makeover with beautiful timber flooring, panelling to the hallway, new lighting and built-in custom joinery.
-
We always work closely with our clients to understand their vision for their home and to help them uncover the style they love—then we work to express it in the design.
They liked the more traditional aspects of the current home so we worked hard to interpret that into a contemporary language that would work for modern lifestyles.
We found the right engineers, building surveyors and others they needed to achieve a compliant set of drawings and connected them with Lisa Hannaford Interiors to put the finishing touches to furniture and soft furnishings and really bring the design together.
We also worked with their builder to keep track of the budget and planning.
-
Our favourite part was going back onsite with the builder to visit the finished renovation and seeing how happy the owners were with their home’s transformation. They were delighted with their new light and bright home, especially the outdoor deck—they couldn’t wait to move back in.


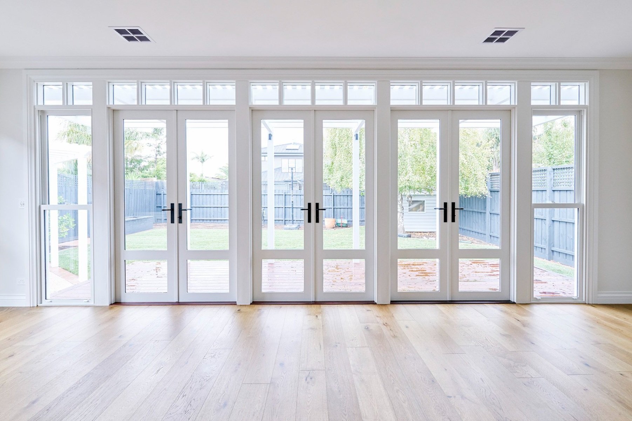
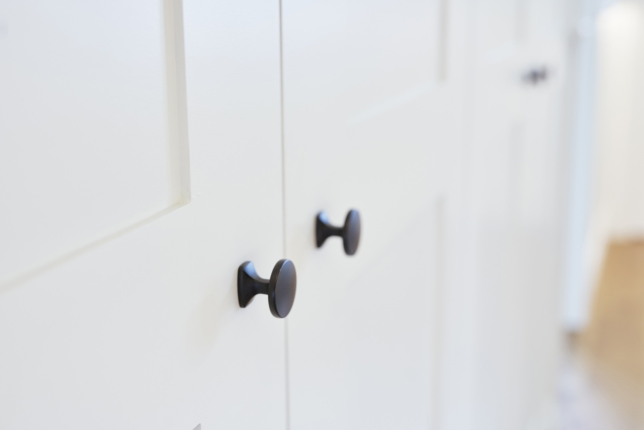
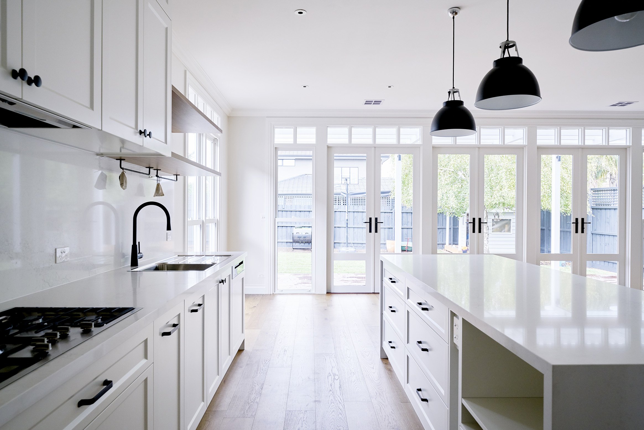
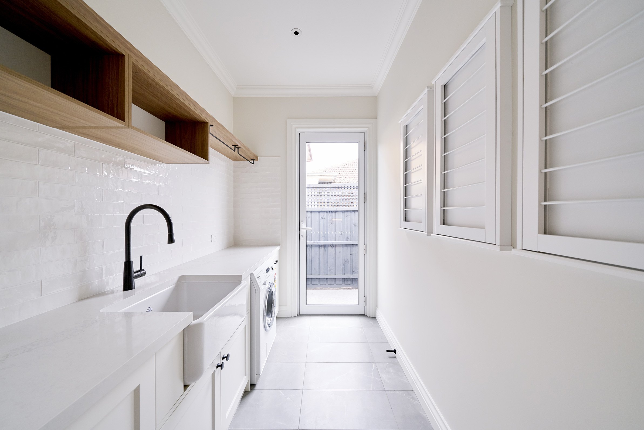

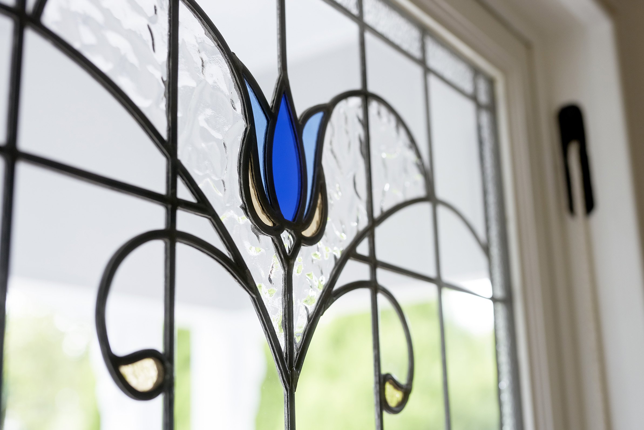
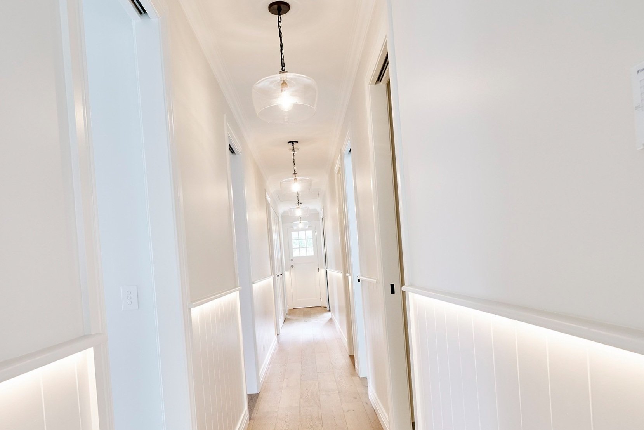
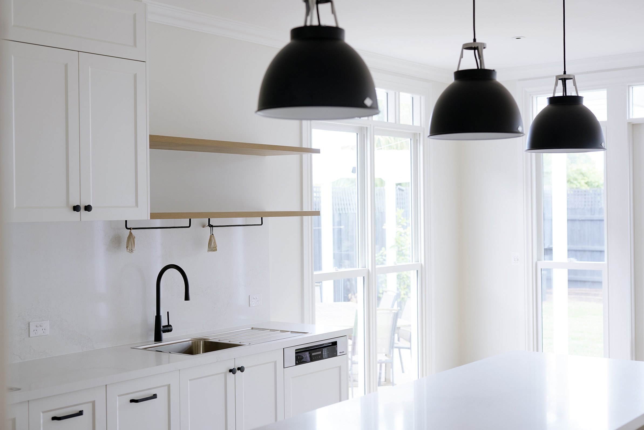
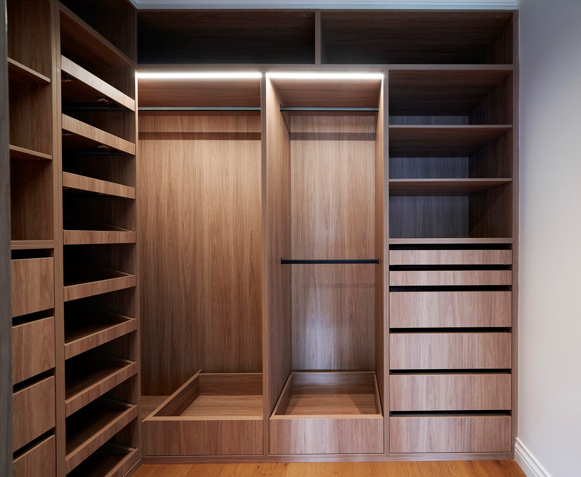
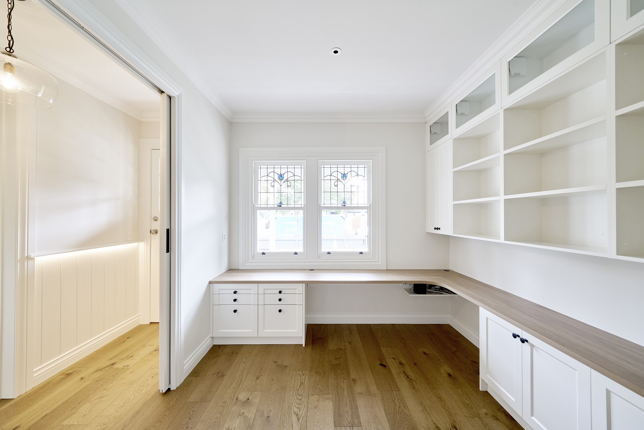
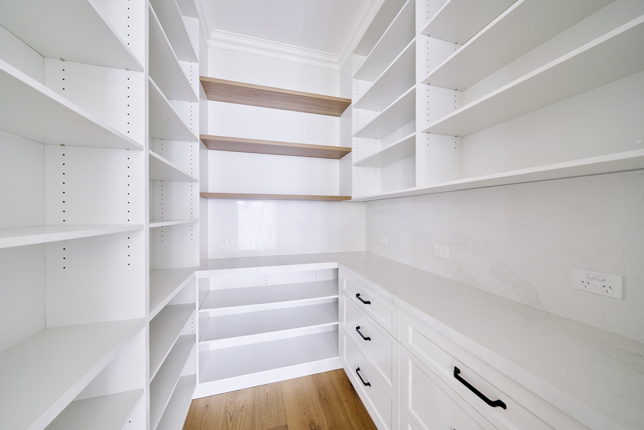
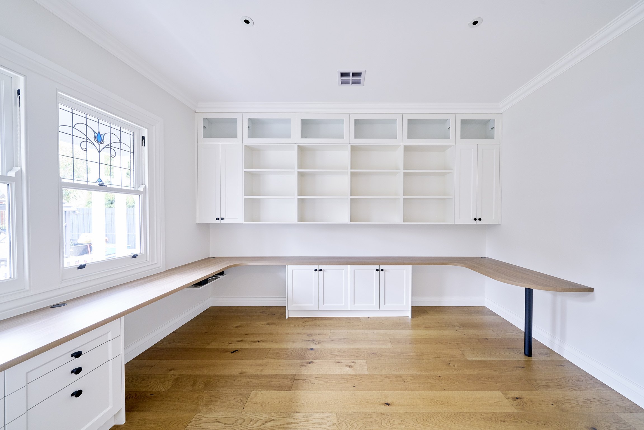
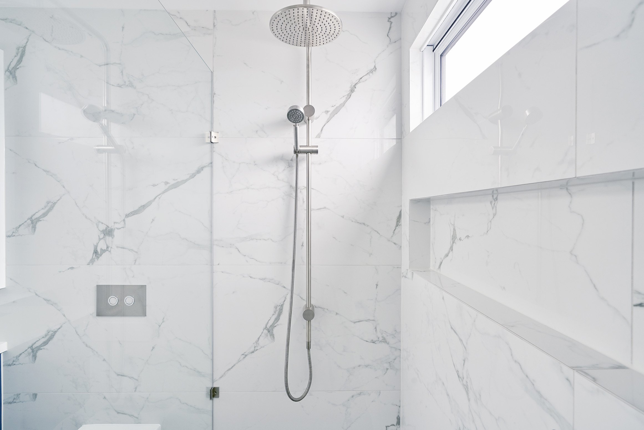
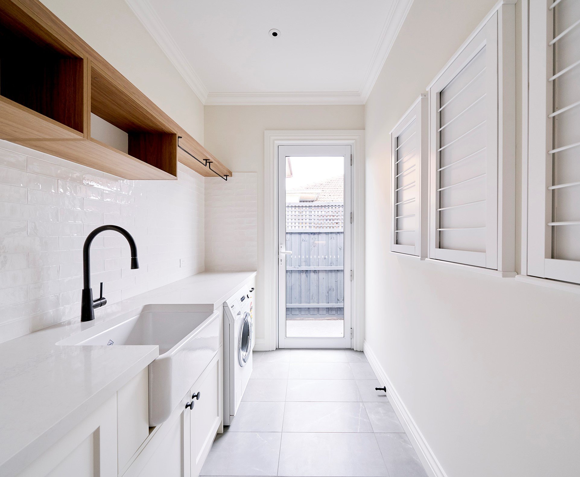
Photos by: Little Viking Productions
Builder: Semmbuild

“We have been working with Harriet over the past many months on the detailed architectural plans for our house renovation. Harriet has been instrumental in helping us design our dream home. Our desire was to live in a small house and Harriet has filled the brief exceptionally well. She listened to our needs and then worked her magic through: excellent space planning to achieve maximum flow; detailed planning to make sure we made use of our spaces effectively and she also worked with us to choose quality interior design selections to suit our chosen aesthetic. She has also been working with our chosen builder during this consultation and has also facilitated all the necessary approvals. Her experience, knowledge, attention to detail; industry connections and excellent consulting skills has meant that this has been a seamless process for us. It has been an absolute privilege and pleasure to work with Harriet. We can’t wait to see the design come to life in the coming months as we begin the renovation! We highly recommend Harriet and her team.”
-Silvia, Bentleigh
