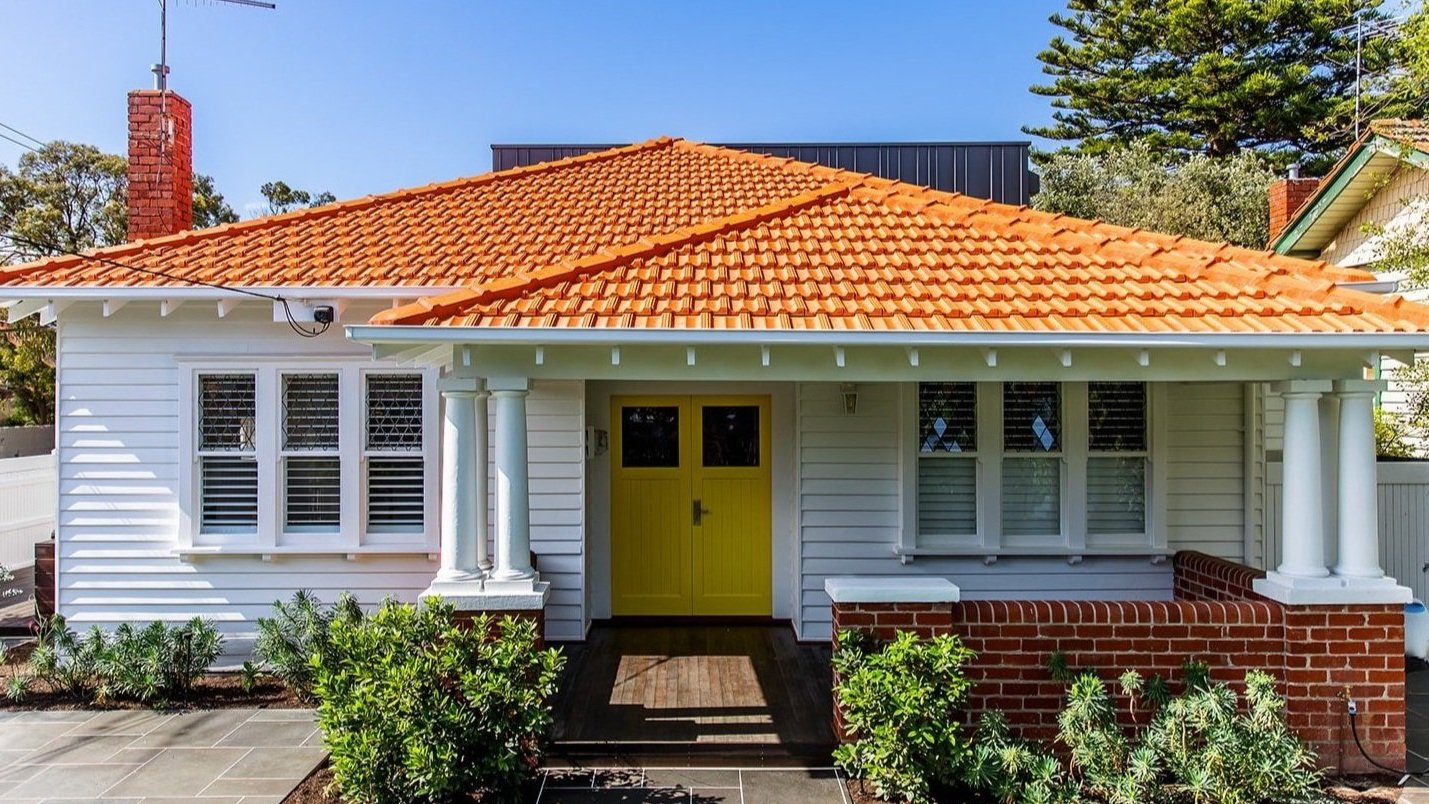
Hampton extension & renovation for a beautiful Heritage weatherboard home
When you love your area, but your house doesn’t fit your family anymore, there is a clear solution—a custom-designed extension and renovation to help you fall back in love with your home again.
-
A family with two young children had outgrown their home, but didn’t want to move out of their Hampton neighbourhood.
The existing weatherboard cottage needed more living space downstairs, as well as two extra bedrooms. They were working with very low ceilings, stairs that started right in front of the entry door, and an awkward upstairs bathroom. The block had been previously subdivided, so there wasn’t enough room for a single-storey extension, and we were further restricted by the home’s heritage overlay.
-
They had seen another contemporary first floor extension we had done and asked for our our details from the homeowner. We were happy to work with them to realise their strong vision for their home and to achieve the design aesthetic they wanted.
-
This one took a lot of negotiation with the heritage advisor to find a solution that preserved the character of the existing home but gave our clients the extra space they needed.
Since the remaining land was not large enough for a single-storey extension, our solution was to go up above the roofline. The clients’ vision was for a contemporary ‘black metal box’ to house the first-floor addition, so that’s what we did.
But with Council’s strict heritage policy, we knew we had to minimise street views of the extension in order to comply with regulations. We were able to add on two bedrooms, a rumpus room, and a new functional bathroom upstairs with plenty of natural light, and we made good use of the extra space under the roof for a new study and some much-needed storage.
We rearranged the downstairs, tucking the stairs out of the entry hall, adding a new ensuite and walk-in robe to the master bedroom, and creating a new generous kitchen / family area.
-
We loved the challenge of designing something that perfectly met our clients’ needs and also got the ticks of approval from Council.
The owners were delighted to move into their beautiful custom-renovated and extended home-- just in time for Christmas too!
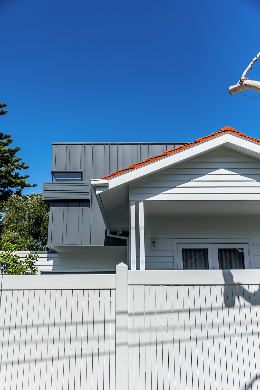

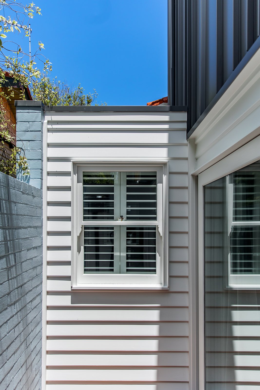
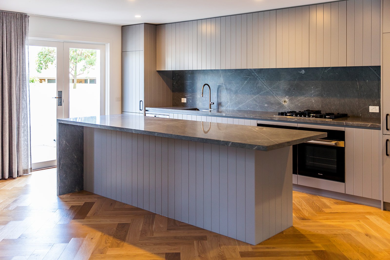
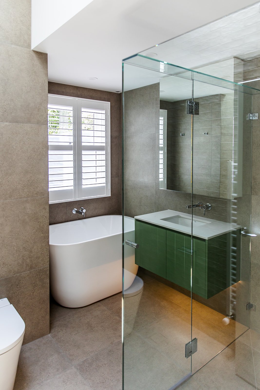
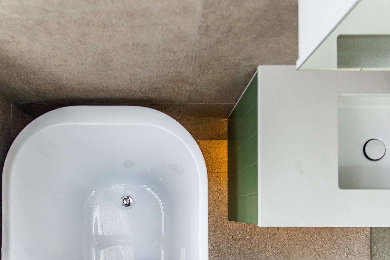
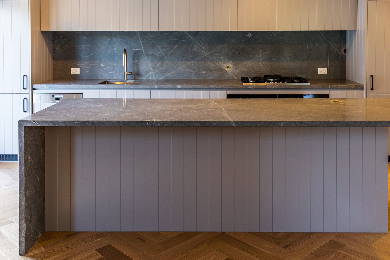
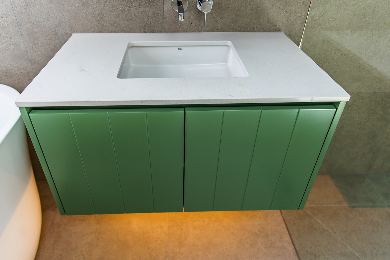
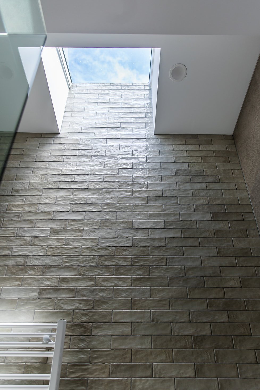
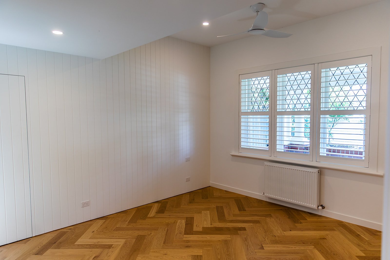
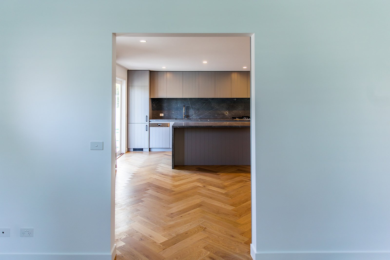
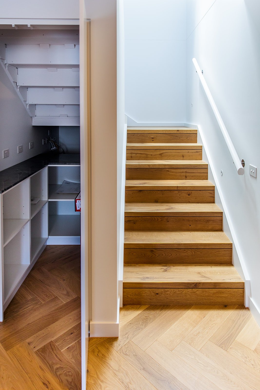
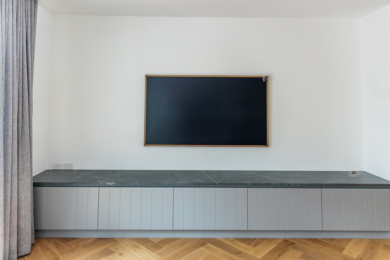
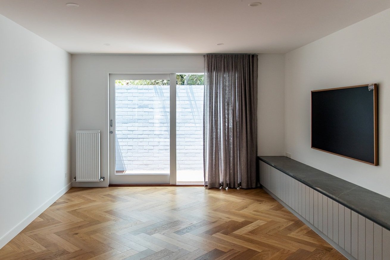
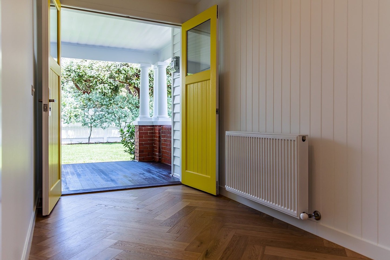
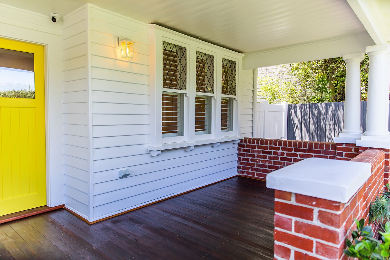
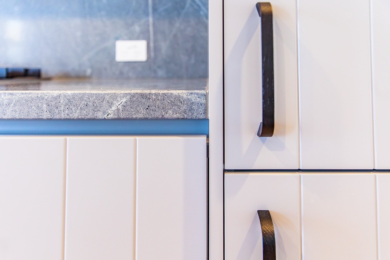
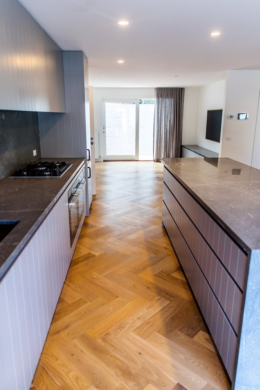
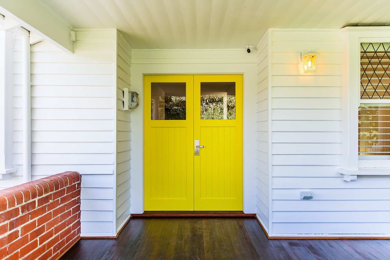
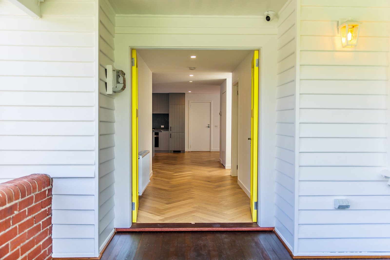
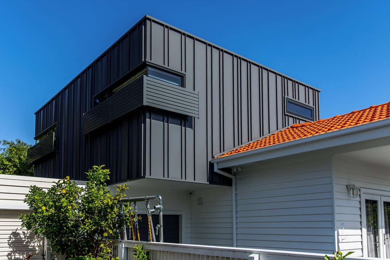
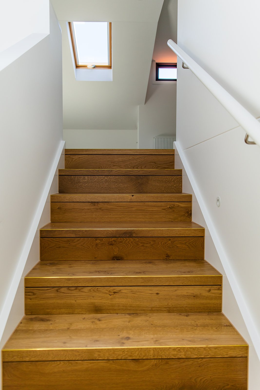
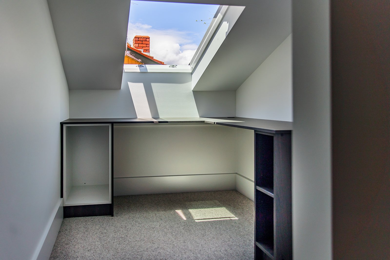
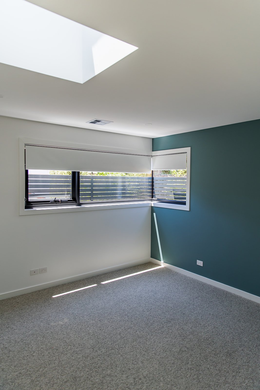
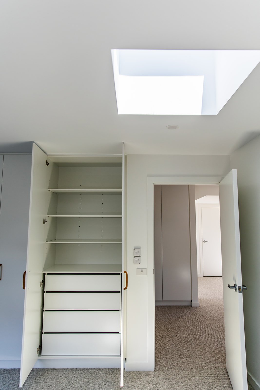
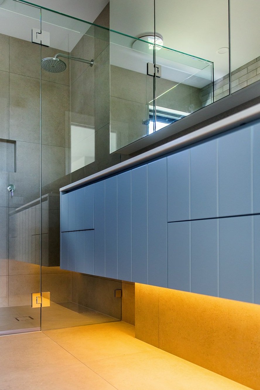
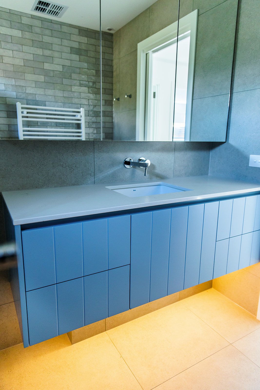
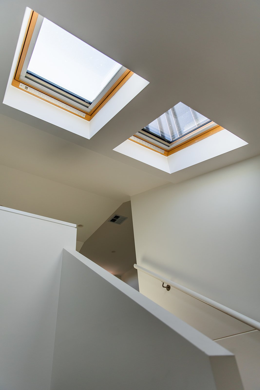
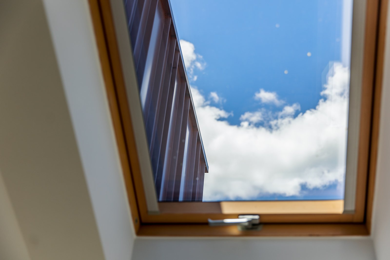
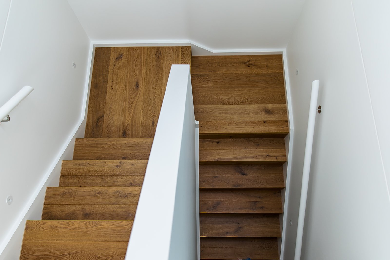
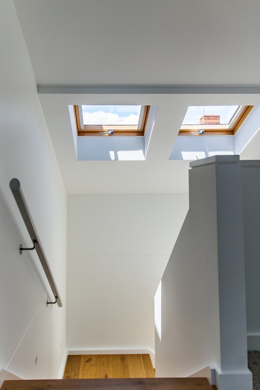
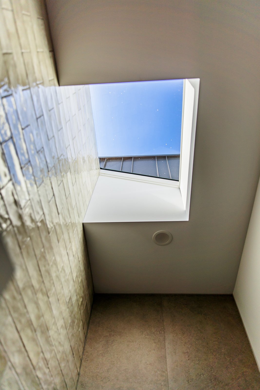
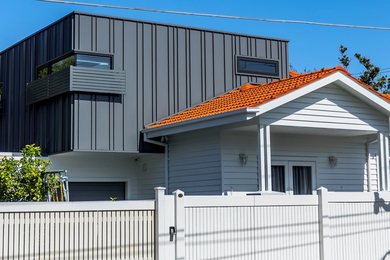
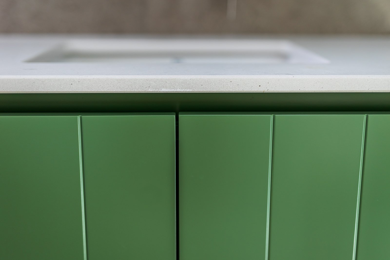

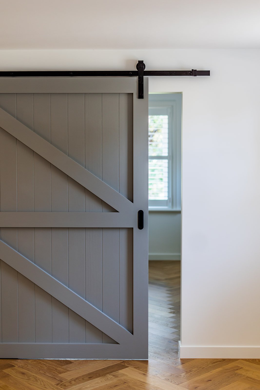
Photos by: Veronika Sanderson Photography
Builder: Corr Projects

“We found working with Harriet and her team extremely professional, collaborative and responsive. They are clearly well experienced in design advice and working towards an outcome that achieved our goals whilst being sympathetic to the local area. Highly recommended.”
-Loretta, Hampton

