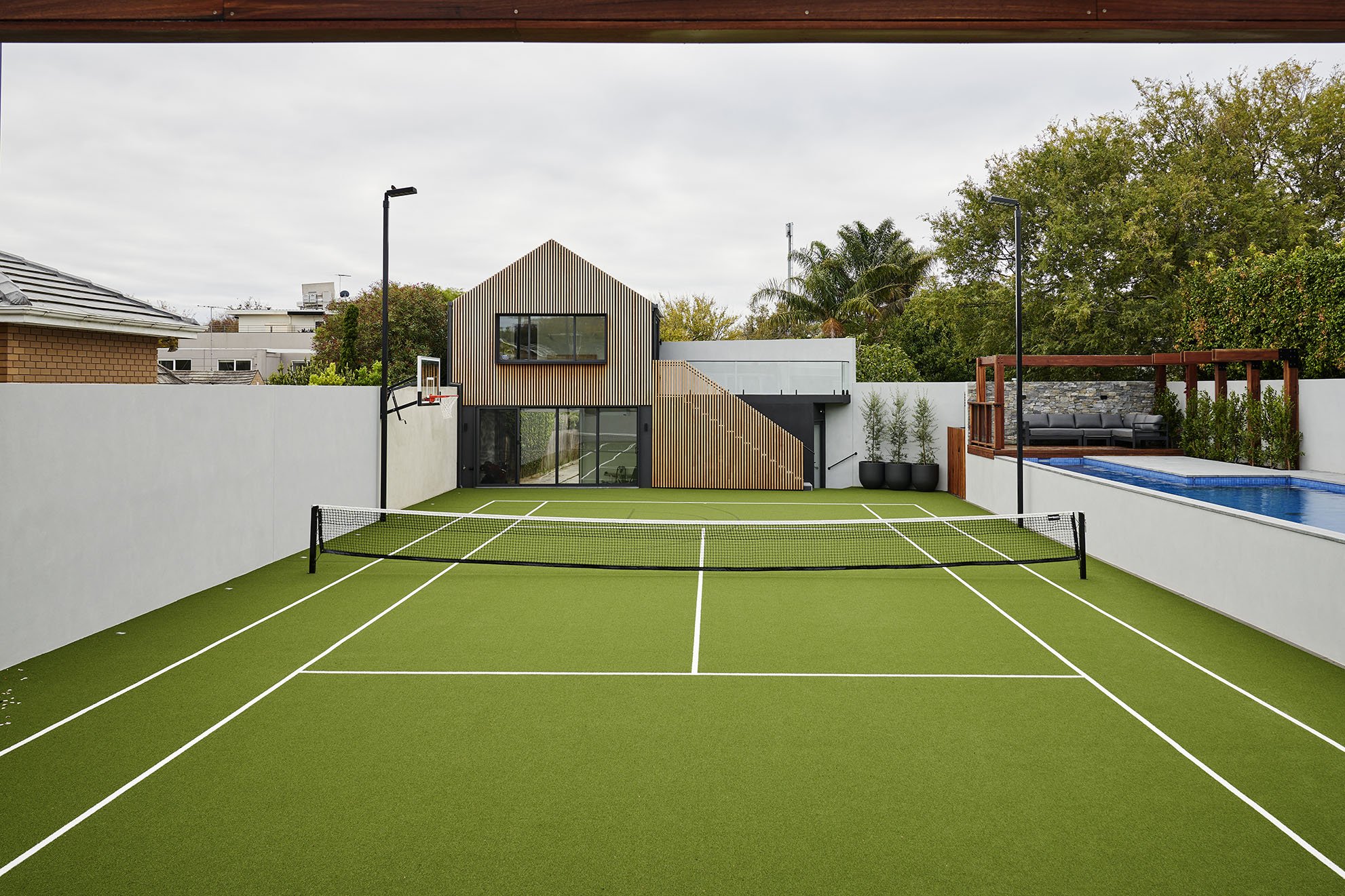
Brighton studio, workshop and outdoor renovation by JDA Lammin Architects
We love a challenge and this unique project presented plenty of those for us to get our teeth into. Learn about the challenges, innovative solutions and exceptional results of our Brighton studio and outdoor renovation.
-
Our clients, a family of four, had built a new home in Brighton, Melbourne a few years earlier and were now looking to complete their dream home by maximising the use of their large open garden area. Their vision included landscaping the garden and constructing a studio apartment above a lower level workshop at the rear of the property. However, they faced significant challenges in obtaining Council approval for a two-storey structure against the rear and side boundaries, as well as for extending the bounding walls above the standard fence height. They needed expert assistance to navigate these regulatory hurdles and to seamlessly integrate the landscape design with the new built form.
-
The family chose JDA Lammin Architects, led by Harriet Lammin, for their extensive experience and impressive portfolio in residential projects. As the clients noted, "The team led by Harriet has guided us through various stages of our development including concept, planning, design, permits/council processes, and quoting. We have been very happy with the results and quality of the design and drawings. We feel fortunate to have Harriet and team on board as we now move toward the build stage." The recommendation highlighted Harriet's ability to provide comprehensive support throughout the entire project lifecycle, making her the ideal choice for this complex undertaking.
-
We developed a considered design for the studio apartment above a multipurpose workshop space that perfectly matched the family's requirements. The self-contained apartment featured high ceilings and was flooded with natural light, with windows overlooking the new tennis court and a terrace perfect for enjoying summer evenings and watching the action in the 25m lap pool. As well as skilfully coordinating the landscape design concepts with the built form, we worked closely with the builder and louvre manufacturer to design an innovative Al Fresco dining area roof. This roof featured louvres that could open and close according to the weather and fully retract above the ceiling, remaining hidden from view when not in use.
-
Working closely with the clients and local Council we managed the process of obtaining necessary permits and approvals from the local Council, overcoming the challenges posed by the two-storey structure and the extended bounding walls.
-
The result was a beautifully integrated addition to the family's property that exceeded their expectations. The new studio apartment provided a versatile and stylish living space, while the landscaped garden and coordinated built elements enhanced the overall functionality and aesthetic appeal of the home. The successful navigation of Council approvals and the seamless collaboration with the builder and louvre manufacturer showcased our expertise and dedication, leaving the clients highly satisfied with the outcome and confident in their choice of JDA Lammin Architects.
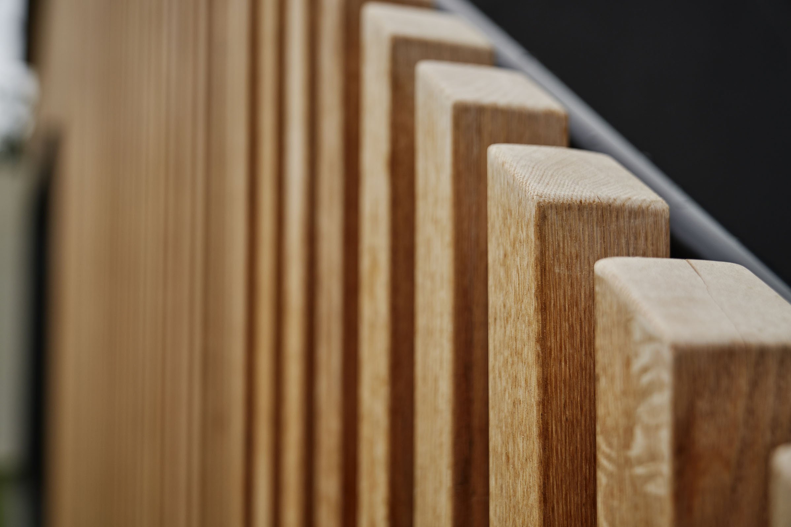
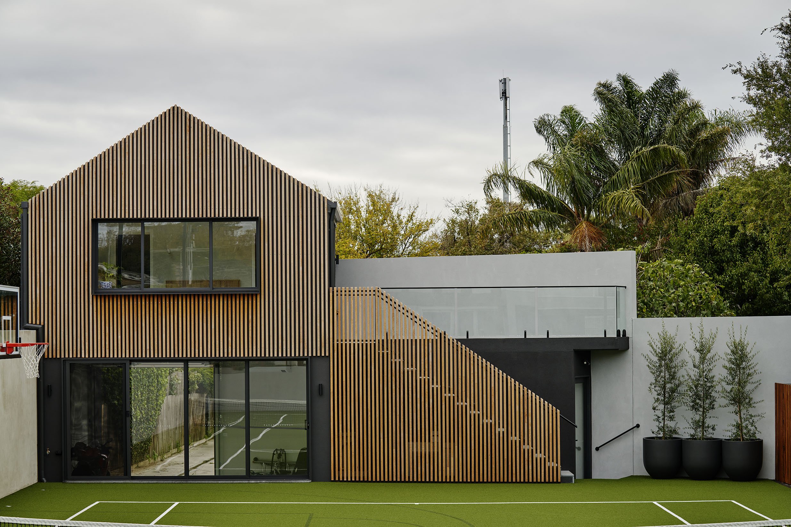
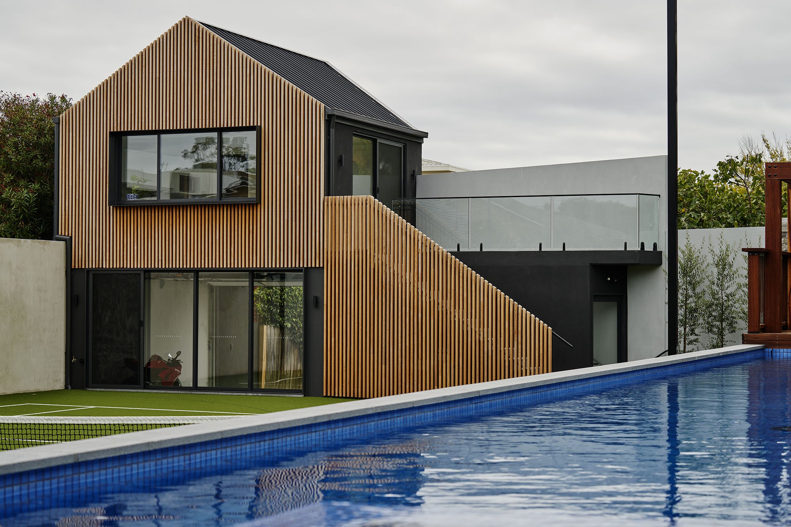
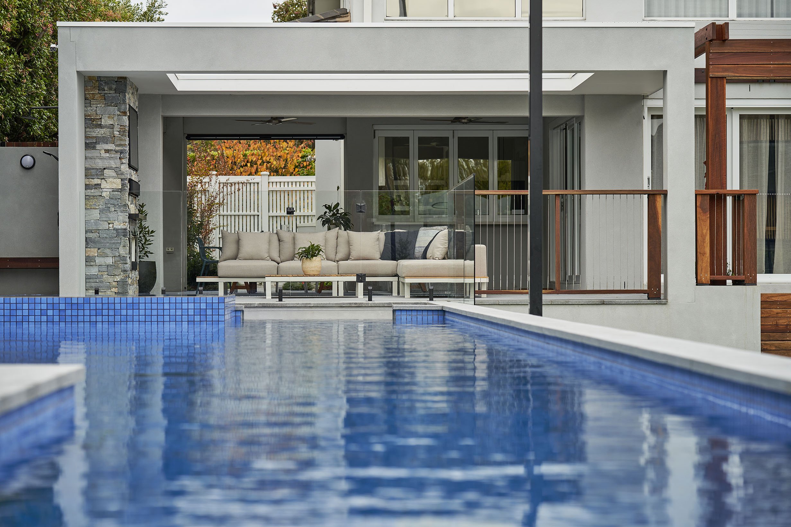
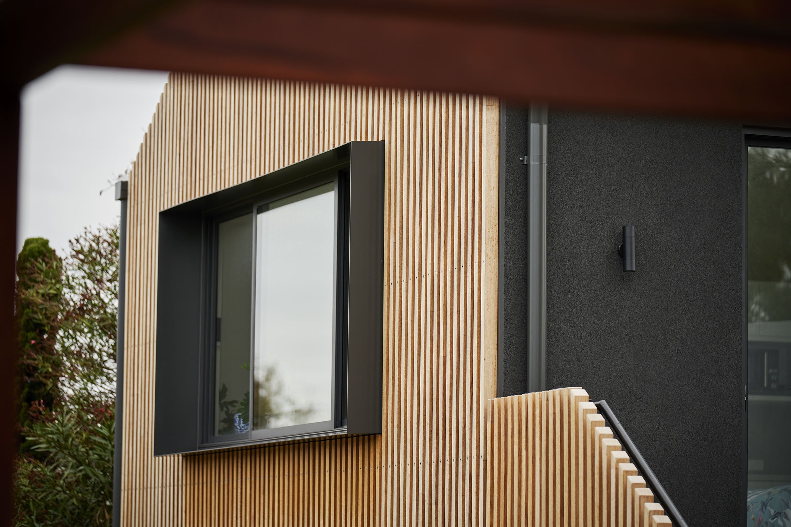

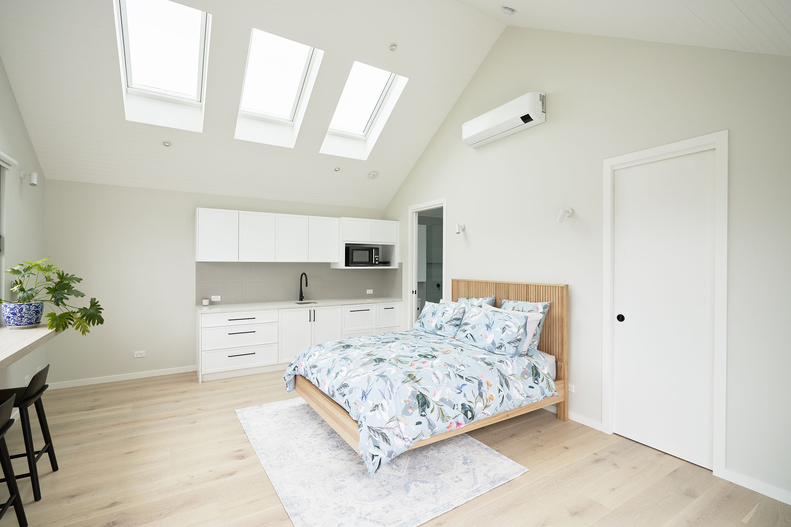
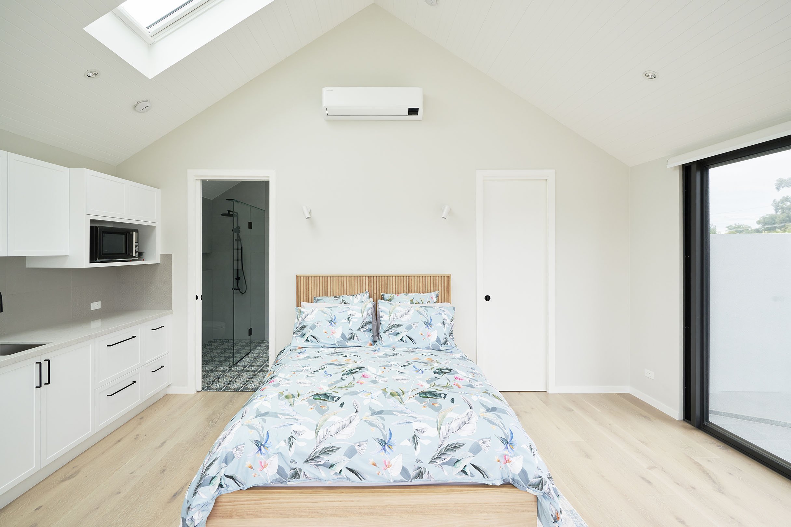
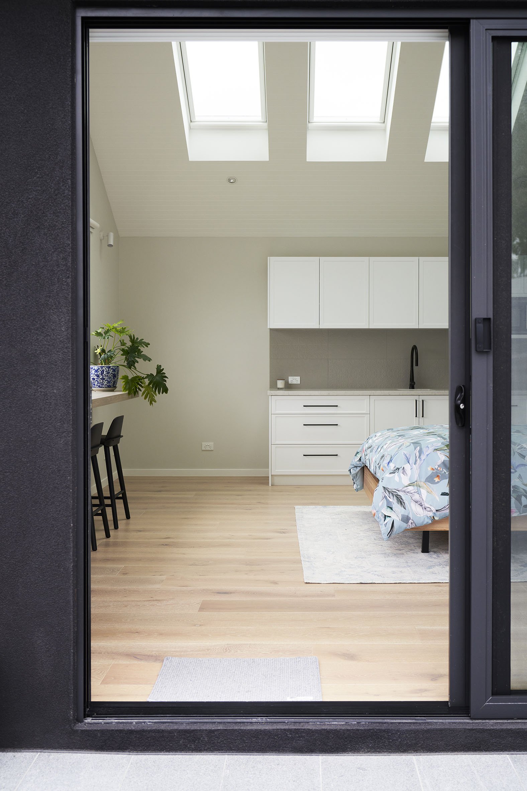
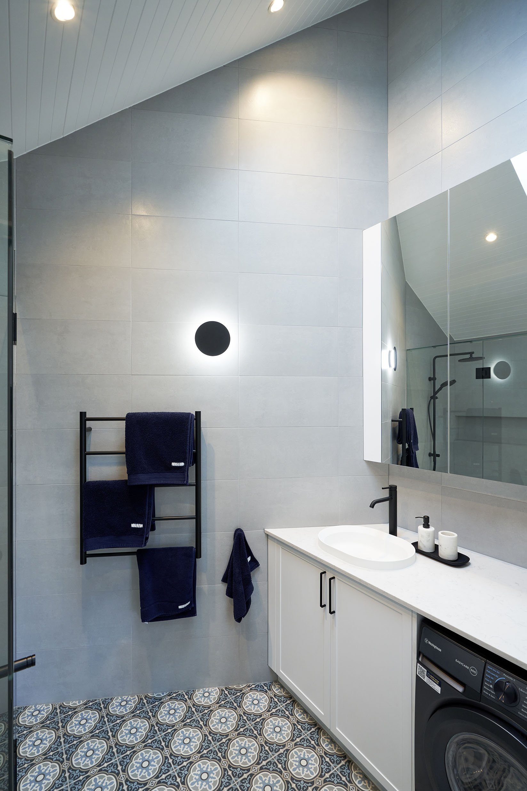
Photos by: Little Viking Productions
Builder: Semmbuild

